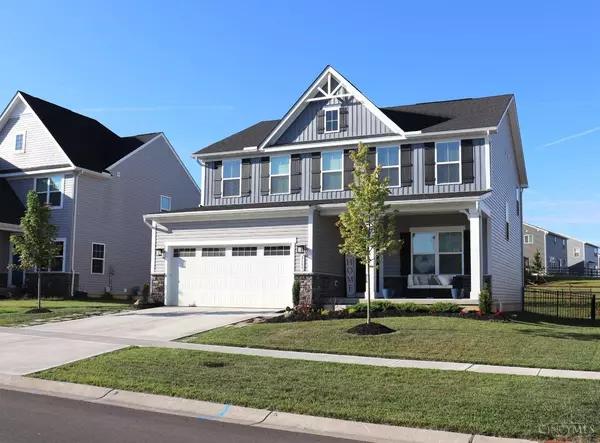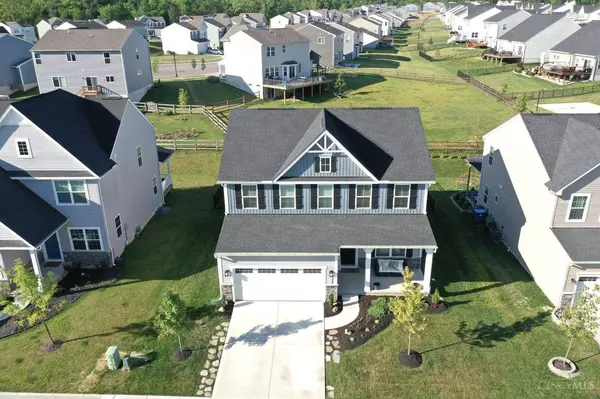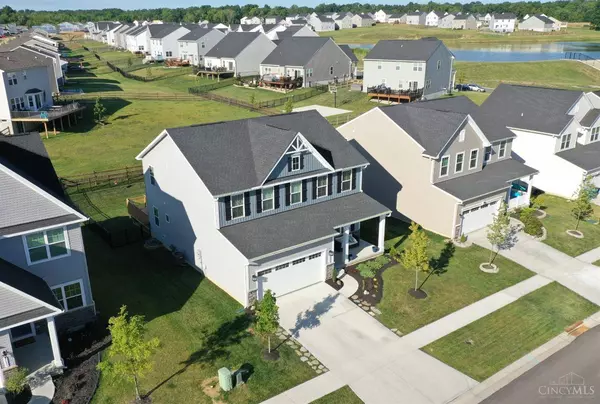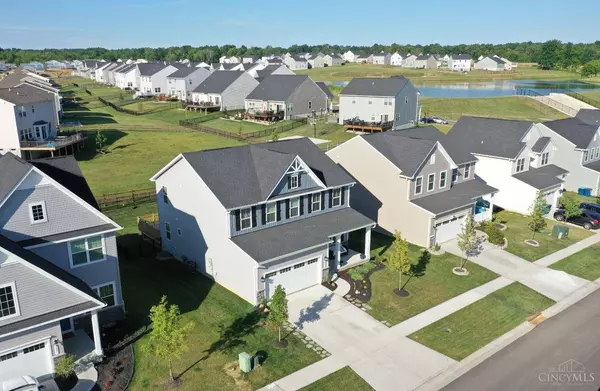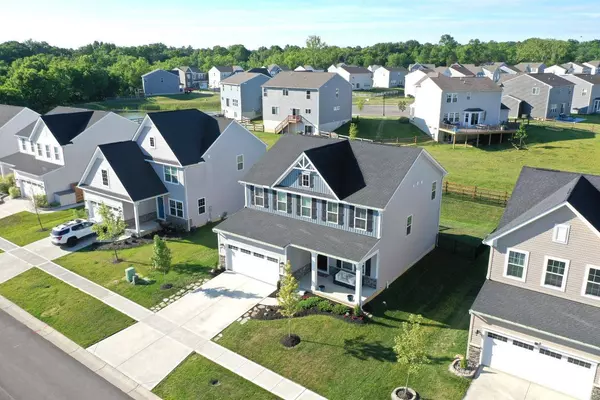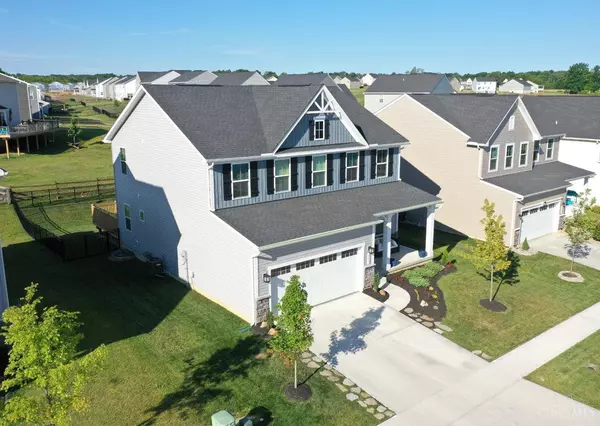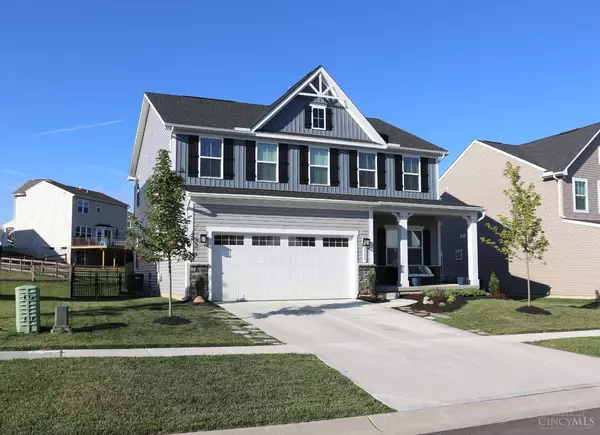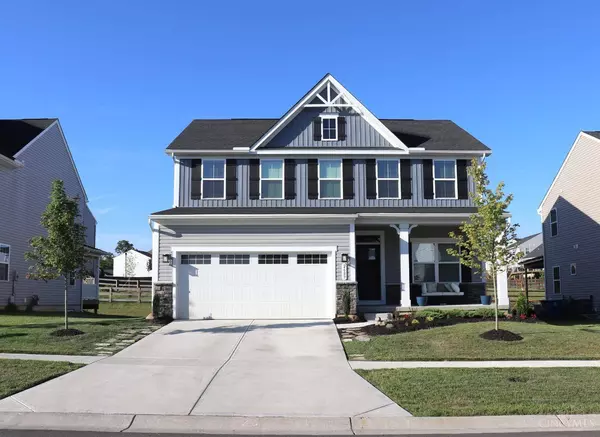
GALLERY
PROPERTY DETAIL
Key Details
Sold Price $445,0001.1%
Property Type Single Family Home
Sub Type Single Family Residence
Listing Status Sold
Purchase Type For Sale
Square Footage 3, 195 sqft
Price per Sqft $139
Subdivision Villages Of Classicway
MLS Listing ID 1808260
Sold Date 07/20/24
Style Traditional
Bedrooms 4
Full Baths 3
Half Baths 1
HOA Fees $41/qua
HOA Y/N Yes
Year Built 2022
Lot Size 7,801 Sqft
Lot Dimensions Irr
Property Sub-Type Single Family Residence
Source Cincinnati Multiple Listing Service
Location
State OH
County Warren
Area Warren-E09
Zoning Residential
Rooms
Basement Full
Master Bedroom 14 x 24 336
Bedroom 2 14 x 11 154
Bedroom 3 12 x 11 132
Bedroom 4 12 x 12 144
Bedroom 5 0
Living Room 16 x 24 384
Dining Room 13 x 10 13x10 Level: Lower
Kitchen 13 x 23 13x23 Level: Lower
Family Room 0
Building
Foundation Poured
Sewer Public Sewer
Water Public
Level or Stories Two
New Construction No
Interior
Interior Features 9Ft + Ceiling, French Doors, Multi Panel Doors
Hot Water Electric
Heating Forced Air, Gas
Cooling Central Air
Fireplaces Number 1
Fireplaces Type Gas
Window Features Double Hung,Insulated,Vinyl
Appliance Dishwasher, Dryer, Garbage Disposal, Microwave, Oven/Range, Refrigerator, Washer
Laundry 8x5 Level: Upper
Exterior
Exterior Feature Deck
Garage Spaces 2.0
Garage Description 2.0
Fence Metal
View Y/N No
Water Access Desc Public
Roof Type Shingle
Schools
School District Little Miami Local S
Others
HOA Fee Include Pool
CONTACT


