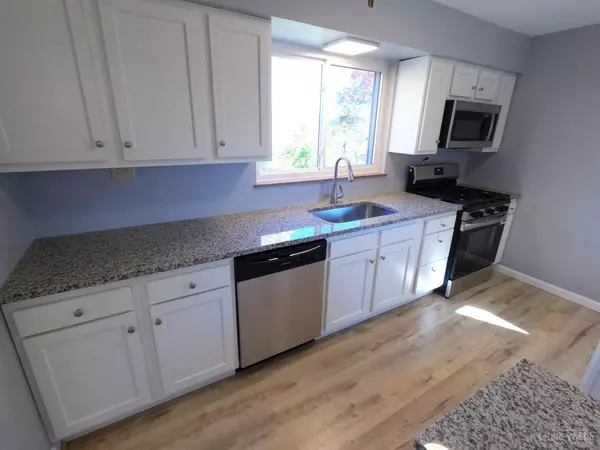
UPDATED:
Key Details
Property Type Single Family Home
Sub Type Single Family Residence
Listing Status Pending
Purchase Type For Sale
Square Footage 1,424 sqft
Price per Sqft $126
MLS Listing ID 1861228
Style Ranch
Bedrooms 3
Full Baths 1
Half Baths 1
HOA Y/N No
Year Built 1953
Lot Size 0.261 Acres
Property Sub-Type Single Family Residence
Source Cincinnati Multiple Listing Service
Property Description
Location
State OH
County Hamilton
Area Hamilton-W07
Zoning Residential
Rooms
Family Room 22x11 Level: Basement
Basement Partial
Master Bedroom 11 x 12 132
Bedroom 2 11 x 11 121
Bedroom 3 11 x 10 110
Bedroom 4 0
Bedroom 5 0
Living Room 18 x 11 198
Dining Room 11 x 11 11x11 Level: 1
Kitchen 13 x 8
Family Room 22 x 11 242
Interior
Hot Water Gas
Heating Forced Air, Gas
Cooling Central Air
Window Features Picture,Slider,Double Hung,Double Pane,Vinyl,Gas Filled,Insulated
Appliance Convection Oven, Dishwasher, Microwave
Laundry 10x8 Level: Basement
Exterior
Exterior Feature Covered Deck/Patio
Garage Spaces 1.0
Garage Description 1.0
View Y/N No
Water Access Desc Public
Roof Type Shingle
Building
Foundation Block
Sewer Public Sewer
Water Public
Level or Stories One
New Construction Yes
Schools
School District Oak Hills Local Sd
Others
Assessment Amount $47,667

GET MORE INFORMATION



