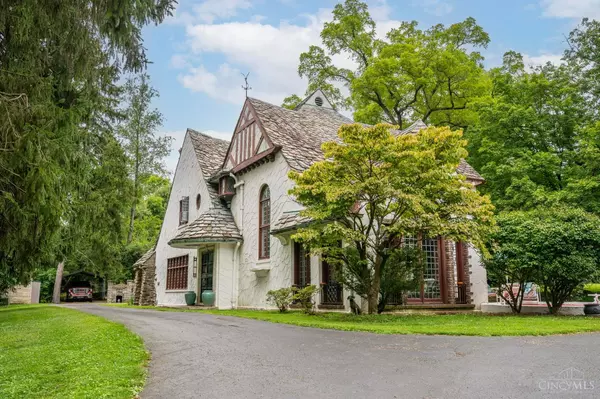
UPDATED:
Key Details
Property Type Single Family Home
Sub Type Single Family Residence
Listing Status Active
Purchase Type For Sale
Square Footage 4,891 sqft
Price per Sqft $368
MLS Listing ID 1853955
Style Tudor,Historical
Bedrooms 3
Full Baths 3
Half Baths 1
HOA Y/N No
Year Built 1921
Lot Size 8.517 Acres
Property Sub-Type Single Family Residence
Source Cincinnati Multiple Listing Service
Property Description
Location
State OH
County Hamilton
Area Hamilton-W08
Zoning Residential
Rooms
Basement Full
Master Bedroom 19 x 19 361
Bedroom 2 16 x 12 192
Bedroom 3 15 x 9 135
Bedroom 4 0
Bedroom 5 0
Living Room 35 x 15 525
Dining Room 19 x 16 19x16 Level: 1
Kitchen 15 x 9
Family Room 0
Interior
Interior Features 9Ft + Ceiling, Crown Molding, French Doors, Multi Panel Doors, Natural Woodwork
Hot Water Electric
Heating Radiator, Gas, Hot Water
Cooling Window Unit
Fireplaces Number 2
Fireplaces Type Ceramic, Wood, Inoperable
Window Features Bay/Bow,Casement
Appliance Dishwasher, Dryer, Electric Cooktop, Microwave, Oven/Range, Refrigerator, Washer
Laundry 17x15 Level: Lower
Exterior
Exterior Feature Balcony, Patio, Wooded Lot, Other
Garage Spaces 4.0
Carport Spaces 1
Garage Description 4.0
View Y/N Yes
Water Access Desc Public
View Woods
Roof Type Slate,Membrane
Building
Foundation Poured
Sewer Public Sewer
Water Public
Level or Stories Two
New Construction No
Schools
School District Cincinnati City Sd
Others
Miscellaneous Attic Storage,Fountain,Laundry Chute,Smoke Alarm

GET MORE INFORMATION



