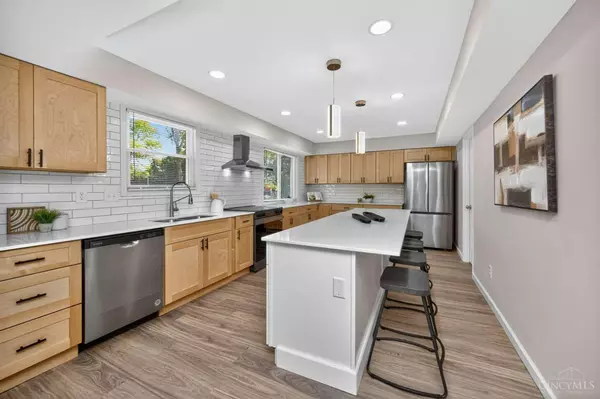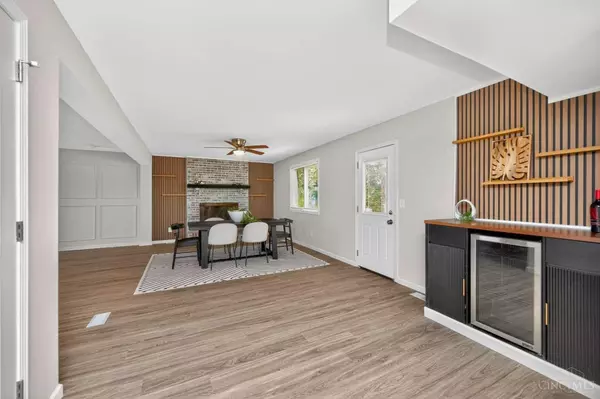
UPDATED:
Key Details
Property Type Single Family Home
Sub Type Single Family Residence
Listing Status Pending
Purchase Type For Sale
Square Footage 2,289 sqft
Price per Sqft $161
Subdivision First Ward
MLS Listing ID 1854487
Style Traditional
Bedrooms 4
Full Baths 2
Half Baths 1
HOA Y/N No
Year Built 1978
Lot Size 0.288 Acres
Lot Dimensions irrg
Property Sub-Type Single Family Residence
Source Cincinnati Multiple Listing Service
Property Description
Location
State OH
County Butler
Area Butler-W15
Zoning Residential
Rooms
Basement Full
Master Bedroom 19 x 11 209
Bedroom 2 14 x 10 140
Bedroom 3 13 x 11 143
Bedroom 4 12 x 10 120
Bedroom 5 0
Living Room 20 x 19 380
Dining Room 24 x 11 24x11 Level: 1
Kitchen 20 x 12
Family Room 0
Interior
Hot Water Electric
Heating Electric, Heat Pump
Cooling Central Air
Fireplaces Number 1
Fireplaces Type Wood
Window Features Double Pane,Insulated
Appliance Dishwasher, Oven/Range, Refrigerator
Laundry 43x23 Level: Lower
Exterior
Garage Spaces 2.0
Garage Description 2.0
Fence Metal
View Y/N No
Water Access Desc Public
Roof Type Shingle
Building
Foundation Poured
Sewer Public Sewer
Water Public
Level or Stories Two
New Construction No
Schools
School District Hamilton City Sd

GET MORE INFORMATION



