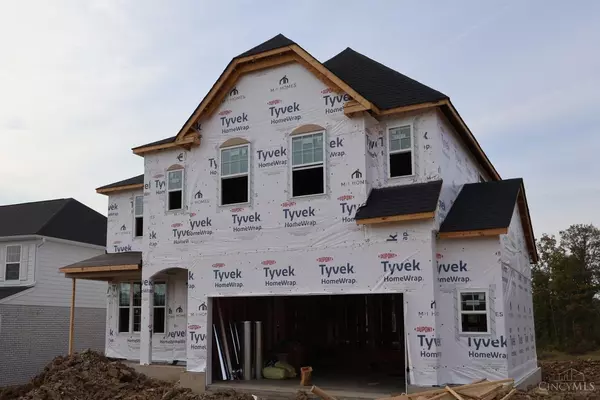
Open House
Sat Oct 25, 12:00pm - 4:00pm
Sun Oct 26, 12:00pm - 4:00pm
Sat Nov 01, 12:00pm - 4:00pm
Sun Nov 02, 12:00pm - 4:00pm
Sat Nov 08, 12:00pm - 4:00pm
Sun Nov 09, 12:00pm - 4:00pm
Sat Nov 15, 12:00pm - 4:00pm
UPDATED:
Key Details
Property Type Single Family Home
Sub Type Single Family Residence
Listing Status Active
Purchase Type For Sale
Square Footage 3,357 sqft
Price per Sqft $206
Subdivision Trailside Village
MLS Listing ID 1857873
Style Traditional
Bedrooms 5
Full Baths 4
HOA Fees $140/mo
HOA Y/N Yes
Lot Size 8,433 Sqft
Lot Dimensions Irregular
Property Sub-Type Single Family Residence
Source Cincinnati Multiple Listing Service
Property Description
Location
State OH
County Hamilton
Area Hamilton-W08
Zoning Residential
Rooms
Family Room 18x17 Level: 1
Basement Full
Master Bedroom 17 x 14 238
Bedroom 2 12 x 11 132
Bedroom 3 12 x 11 132
Bedroom 4 12 x 11 132
Bedroom 5 12 x 11 132
Living Room 0
Kitchen 11 x 10
Family Room 18 x 17 306
Interior
Interior Features 9Ft + Ceiling, Multi Panel Doors
Hot Water Electric
Cooling Central Air
Window Features Vinyl,Gas Filled,Insulated
Appliance Dishwasher, Double Oven, ENERGY STAR, Garbage Disposal, Gas Cooktop
Laundry 9x8 Level: 2
Exterior
Exterior Feature Porch
Garage Spaces 2.0
Garage Description 2.0
View Y/N No
Water Access Desc Public
Roof Type Shingle
Topography Cleared
Building
Foundation Poured
Sewer Public Sewer
Water Public
Level or Stories Two
New Construction Yes
Schools
School District Oak Hills Local Sd
Others
HOA Fee Include SnowRemoval, AssociationDues, LandscapingUnit, LandscapingCommunity, PlayArea, ProfessionalMgt, WalkingTrails
Miscellaneous Home Warranty,Recessed Lights,Smoke Alarm,Tech Wiring

GET MORE INFORMATION



