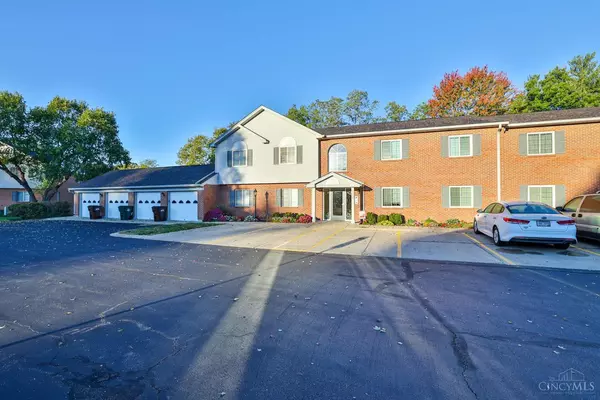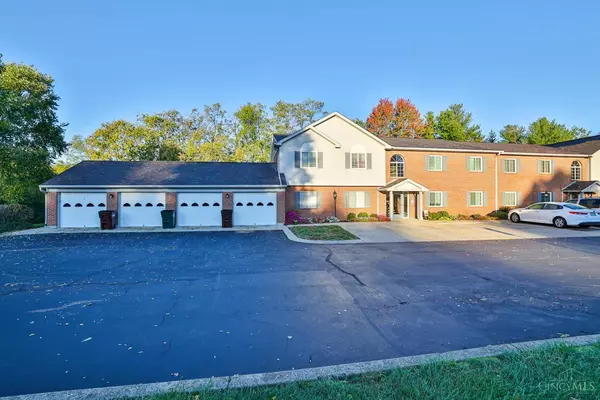
Open House
Sat Oct 25, 12:00pm - 1:30pm
UPDATED:
Key Details
Property Type Condo
Sub Type Condominium
Listing Status Active
Purchase Type For Sale
Square Footage 1,232 sqft
Price per Sqft $146
Subdivision Village Of Oakwood
MLS Listing ID 1858839
Style Traditional
Bedrooms 2
Full Baths 2
HOA Fees $311/mo
HOA Y/N Yes
Year Built 1991
Lot Size 0.734 Acres
Property Sub-Type Condominium
Source Cincinnati Multiple Listing Service
Property Description
Location
State OH
County Hamilton
Area Hamilton-W09
Zoning Residential
Rooms
Basement None
Master Bedroom 16 x 12 192
Bedroom 2 14 x 12 168
Bedroom 3 0
Bedroom 4 0
Bedroom 5 0
Living Room 20 x 13 260
Dining Room 12 x 10 12x10 Level: 1
Kitchen 15 x 10
Family Room 0
Interior
Interior Features Cathedral Ceiling, Multi Panel Doors
Hot Water Electric
Heating Electric, Heat Pump
Cooling Central Air
Window Features Vinyl
Appliance Dishwasher, Dryer, Microwave, Oven/Range, Refrigerator, Washer
Laundry 5x8 Level: 1
Exterior
Exterior Feature Balcony
Garage Spaces 1.0
Garage Description 1.0
View Y/N Yes
Water Access Desc Public
View Woods
Roof Type Shingle
Building
Entry Level 1
Foundation Poured
Sewer Public Sewer
Water Public
Level or Stories One
New Construction No
Schools
School District Northwest Local Sd
Others
HOA Name L Muncy Condominium
HOA Fee Include Insurance, MaintenanceExterior, Sewer, SnowRemoval, Trash, Water, AssociationDues, LandscapingCommunity, ProfessionalMgt
Miscellaneous 220 Volt,Cable,Smoke Alarm

GET MORE INFORMATION



