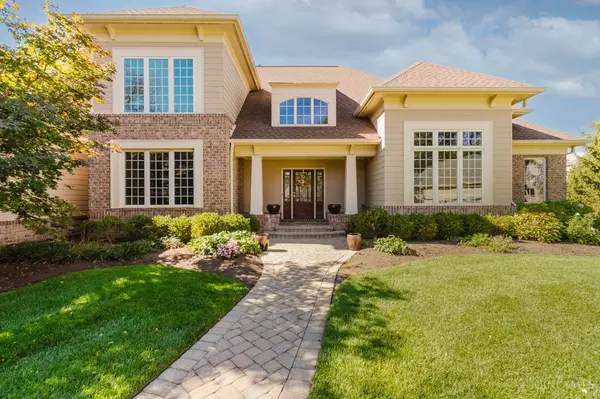
Open House
Sun Nov 09, 2:00pm - 4:00pm
UPDATED:
Key Details
Property Type Single Family Home
Sub Type Single Family Residence
Listing Status Active
Purchase Type For Sale
Square Footage 4,891 sqft
Price per Sqft $218
Subdivision Waterbury Woods
MLS Listing ID 1859168
Style Colonial
Bedrooms 3
Full Baths 3
Half Baths 3
HOA Fees $650/ann
HOA Y/N Yes
Year Built 2000
Lot Size 0.640 Acres
Property Sub-Type Single Family Residence
Source Cincinnati Multiple Listing Service
Property Description
Location
State OH
County Montgomery
Area Montgomery-E30
Zoning Residential
Rooms
Family Room 16x18 Level: 1
Basement Partial
Master Bedroom 20 x 14 280
Bedroom 2 12 x 15 180
Bedroom 3 17 x 12 204
Bedroom 4 0
Bedroom 5 0
Living Room 0
Dining Room 12 x 15 12x15 Level: 1
Kitchen 21 x 15
Family Room 16 x 18 288
Interior
Interior Features 9Ft + Ceiling, French Doors, Natural Woodwork, Vaulted Ceiling, Other
Hot Water Gas
Heating Forced Air, Gas
Cooling Central Air
Fireplaces Number 3
Fireplaces Type Gas
Window Features Casement
Appliance Dishwasher, Dryer, Microwave, Oven/Range, Refrigerator, Washer
Laundry 10x8 Level: 1
Exterior
Exterior Feature Patio, Porch
Garage Spaces 4.0
Garage Description 4.0
Fence Metal
View Y/N No
Water Access Desc Public
Roof Type Shingle
Topography Level
Building
Foundation Poured
Sewer Public Sewer
Water Public
Level or Stories One and One Half
New Construction No
Schools
School District Centerville City Sd
Others
HOA Fee Include AssociationDues, Clubhouse
Miscellaneous Cable,Ceiling Fan,Smoke Alarm

GET MORE INFORMATION



