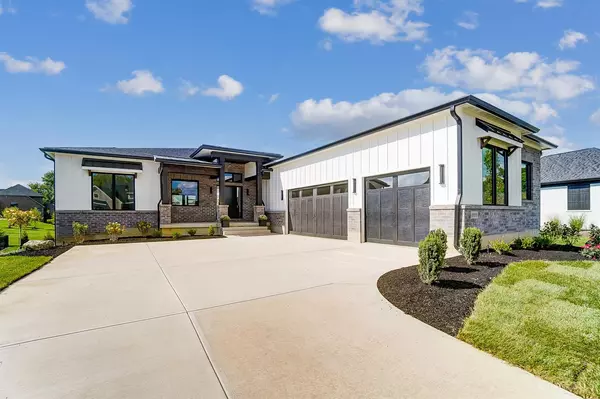For more information regarding the value of a property, please contact us for a free consultation.
Key Details
Sold Price $1,083,700
Property Type Single Family Home
Sub Type Single Family Residence
Listing Status Sold
Purchase Type For Sale
Square Footage 4,702 sqft
Price per Sqft $230
MLS Listing ID 1793550
Sold Date 01/31/24
Bedrooms 4
Full Baths 3
Half Baths 1
HOA Fees $75/ann
HOA Y/N Yes
Year Built 2023
Lot Size 0.460 Acres
Property Sub-Type Single Family Residence
Source Cincinnati Multiple Listing Service
Property Description
Prepare to fall in love with this Luxurious Tahoe Model in popular Saddle Creek! Offering almost 5,000 square feet, The Tahoe offers 4 beds, 3.5 baths, 11' ceilings, and hardwood flooring. The Great Room features a gas fireplace providing the perfect ambiance with a Stained Mantel, Custom Built-ins with lighting underneath, and access to a fully screened deck. The Bosch Appliances include a gas cooktop, vented hood, micro-drawer, double oven, and dishwasher. A sunroom is located off of the kitchen with plenty of natural light and elegant floating cabinets. There are two separate bedroom suites on the first floor. The primary suite offers a pan ceiling, stained beams, and a large walk in closet. The retreat offers a stand alone tub, and a fully tiled shower with glass walls and bench seating. The Lower Level features a gorgeous wet bar, two bedrooms, full bath, and access to the covered patio. Landscape lighting and an irrigation system complete the outside.
Location
State OH
County Montgomery
Area Montgomery-E30
Zoning Residential
Rooms
Basement Full, Partial
Master Bedroom 34 x 13 442
Bedroom 2 28 x 12 336
Bedroom 3 13 x 14 182
Bedroom 4 12 x 14 168
Bedroom 5 0
Living Room 0
Kitchen 15 x 12 12x15 Level: 1
Family Room 0
Interior
Interior Features 9Ft + Ceiling, Beam Ceiling
Hot Water Gas
Heating Forced Air, Gas, Program Thermostat
Cooling Ceiling Fans, Central Air
Fireplaces Number 1
Fireplaces Type Gas
Window Features Insulated
Appliance Garbage Disposal, Gas Cooktop, Microwave, Oven/Range
Exterior
Exterior Feature Balcony
Garage Spaces 3.0
Garage Description 3.0
View Y/N No
Water Access Desc Public
Roof Type Shingle
Building
Foundation Poured
Sewer Public Sewer
Water Public
Level or Stories Two
New Construction Yes
Schools
School District Centerville City Sd
Read Less Info
Want to know what your home might be worth? Contact us for a FREE valuation!

Our team is ready to help you sell your home for the highest possible price ASAP

Bought with Coldwell Banker Heritage
GET MORE INFORMATION



