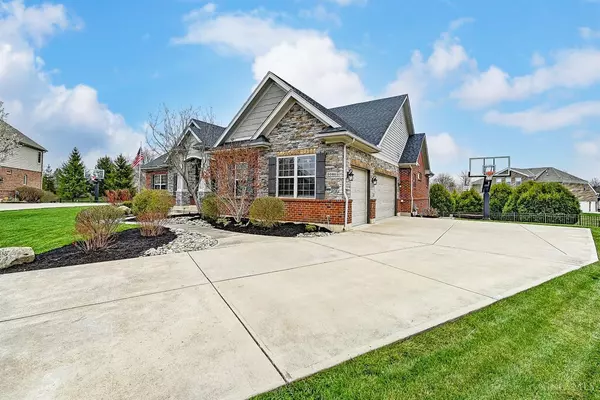For more information regarding the value of a property, please contact us for a free consultation.
Key Details
Sold Price $805,000
Property Type Single Family Home
Sub Type Single Family Residence
Listing Status Sold
Purchase Type For Sale
Square Footage 4,262 sqft
Price per Sqft $188
MLS Listing ID 1799054
Sold Date 05/03/24
Style Ranch,Traditional
Bedrooms 4
Full Baths 3
Half Baths 1
HOA Fees $75/ann
HOA Y/N Yes
Year Built 2015
Lot Size 0.409 Acres
Property Sub-Type Single Family Residence
Source Cincinnati Multiple Listing Service
Property Description
Welcome home to a luxury ranch in desirable Saddle Creek! Built by Design Homes, this cul-de-sac home offers 4 bedrooms, 3.5 baths, nearly 4,300 sq ft of living space and an amazing outdoor oasis! Gorgeous entry leads into a formal dining area & a desired home office. Main living space features 12' ceilings, beautiful hardwood floors, open floor plan with vaulted ceilings, and large windows overlooking the fenced in backyard. Kitchen features a spacious island, granite countertops, natural gas cooktop, double ovens, and stainless steel appliances. Desirable main floor primary suite features tray ceilings, large bath w/ double sinks, walk-in shower, and an expansive closet w/ custom shelving. In addition to the primary bedroom, the main floor includes 2 more generous size bedrooms, 2 additional baths, main floor laundry, and custom built cubbies. LL includes numerous daylight windows, kitchenette, media, bed, bath, & storage. 3 car garage, pergola, hot tub. A must see!
Location
State OH
County Montgomery
Area Montgomery-E30
Zoning Residential
Rooms
Family Room 28x21 Level: Lower
Basement Full
Master Bedroom 17 x 15 255
Bedroom 2 12 x 12 144
Bedroom 3 12 x 12 144
Bedroom 4 14 x 14 196
Bedroom 5 0
Living Room 25 x 17 425
Dining Room 12 x 11 12x11 Level: 1
Kitchen 16 x 11 16x11 Level: 1
Family Room 28 x 21 588
Interior
Interior Features 9Ft + Ceiling, Cathedral Ceiling
Hot Water Gas
Heating Gas, Geothermal
Cooling Central Air
Window Features Double Hung,Vinyl
Appliance Dishwasher, Double Oven, Dryer, Gas Cooktop, Microwave, Oven/Range, Refrigerator, Washer, Wine Cooler
Laundry 9x6 Level: 1
Exterior
Exterior Feature Covered Deck/Patio, Cul de sac, Entertain Ctr, Hot Tub, Patio
Garage Spaces 3.0
Garage Description 3.0
Fence Metal
View Y/N No
Water Access Desc Public
Roof Type Shingle
Building
Foundation Poured
Sewer Public Sewer
Water Public
Level or Stories Two
New Construction No
Schools
School District Centerville City Sd
Others
HOA Fee Include AssociationDues
Read Less Info
Want to know what your home might be worth? Contact us for a FREE valuation!

Our team is ready to help you sell your home for the highest possible price ASAP

Bought with Reign Realty
GET MORE INFORMATION



