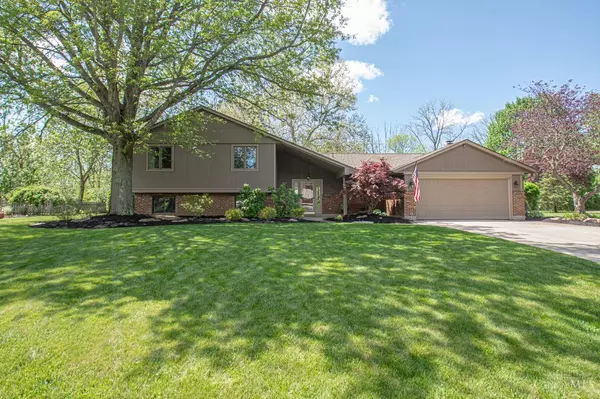For more information regarding the value of a property, please contact us for a free consultation.
Key Details
Sold Price $438,000
Property Type Single Family Home
Sub Type Single Family Residence
Listing Status Sold
Purchase Type For Sale
Square Footage 3,104 sqft
Price per Sqft $141
Subdivision Watkins Glen
MLS Listing ID 1803829
Sold Date 05/23/24
Style Colonial
Bedrooms 4
Full Baths 2
Half Baths 1
HOA Y/N No
Year Built 1977
Lot Size 9,583 Sqft
Property Sub-Type Single Family Residence
Source Cincinnati Multiple Listing Service
Property Description
Welcome to this spacious four-bedroom, 2 1/2-bathroom tri-level home in Centerville, offering 3,104 square feet of living space. Enjoy beautiful curb appeal and landscaping, with a welcoming front porch. Inside, an open foyer leads to the great room with a vaulted ceiling and large windows overlooking the backyard. The remodeled kitchen boasts beautiful cabinets, granite countertops, and an island, open to the breakfast room with a gas fireplace and huge walk-in pantry. The lower level features a family room, laundry, and two versatile bedrooms/offices. Upstairs, the master suite includes a custom-tile bath and walk-in closet. Outside, two paver patios overlook lush landscaping and a private wooded area. Recent updates include a new roof, heat pump, and gutters. Extras include heated floors in the master bath and an irrigation system. Centrally located near parks, shopping, & in the Centerville school district, this home offers both comfort and convenience. Schedule your showing today!
Location
State OH
County Montgomery
Area Montgomery-E30
Zoning Residential
Rooms
Family Room 28x15 Level: 1
Basement Partial
Master Bedroom 15 x 14 210
Bedroom 2 10 x 12 120
Bedroom 3 10 x 11 110
Bedroom 4 10 x 11 110
Bedroom 5 0
Living Room 0
Kitchen 9 x 18 9x18 Level: 1
Family Room 28 x 15 420
Interior
Interior Features Vaulted Ceiling
Hot Water Gas
Heating Forced Air, Gas
Cooling Central Air
Fireplaces Number 1
Fireplaces Type Gas
Window Features Double Hung
Appliance Dishwasher, Microwave, Oven/Range, Refrigerator
Laundry 11x7 Level: 1
Exterior
Exterior Feature Fire Pit, Patio, Porch
Garage Spaces 2.0
Garage Description 2.0
View Y/N Yes
Water Access Desc Public
View Woods
Roof Type Shingle
Topography Stream/Creek
Building
Foundation Block
Sewer Public Sewer
Water Public
New Construction No
Schools
School District Centerville City Sd
Read Less Info
Want to know what your home might be worth? Contact us for a FREE valuation!

Our team is ready to help you sell your home for the highest possible price ASAP

Bought with Glasshouse Realty Group
GET MORE INFORMATION



