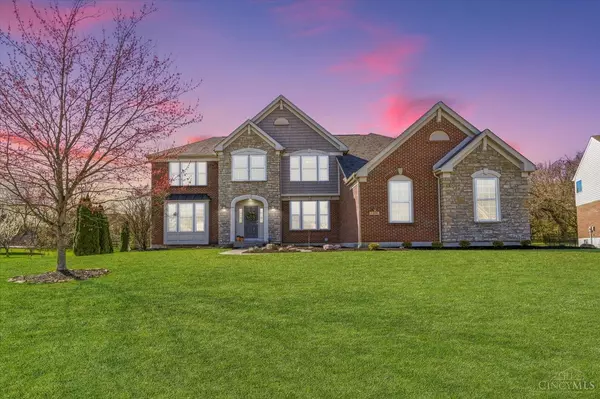For more information regarding the value of a property, please contact us for a free consultation.
Key Details
Sold Price $637,000
Property Type Single Family Home
Sub Type Single Family Residence
Listing Status Sold
Purchase Type For Sale
Square Footage 3,818 sqft
Price per Sqft $166
Subdivision Woodburn Farm
MLS Listing ID 1800761
Sold Date 05/31/24
Style Traditional
Bedrooms 4
Full Baths 3
Half Baths 1
HOA Fees $22/ann
HOA Y/N Yes
Year Built 2006
Lot Size 0.404 Acres
Property Sub-Type Single Family Residence
Source Cincinnati Multiple Listing Service
Property Description
Welcome home in Woodburn Farm Estates built by Drees Homes on a gorgeous cul-de-sac. Freshly painted 4 bed, 3 full, 1 half bath w/ over 4,300 sq. ft. Stunning formal entry & updated chandelier (2023), LPV flooring throughout the 1st floor (2023). Open & bright, yet has defined areas for all w/ both a formal living room & dining room, tray ceilings, office/study, french doors & built-in bookcase. Eat-in kitchen boasts newly installed granite countertops & backsplash (2023), oversized island w/ add. seating, & beverage station. Perfect for entertaining w/ the 2 story great room, updated mantle (2023), gas fireplace, & 19 ft. ceilings. Primary suite & adjoining bath w/ vaulted ceilings, walk-in closet, large soaking tub & double vanity. Spacious LL w/ a full home theater system (recliners included), wet bar w/ sink, refrigerator, microwave, & full bath. Entertain outside w/ the adjoining deck & brand new landscaping (2024) on .40 acre lot, 3 car garage, new roof & water heater (2023).
Location
State OH
County Montgomery
Area Montgomery-E30
Zoning Residential
Rooms
Basement Full
Master Bedroom 14 x 11 154
Bedroom 2 13 x 11 143
Bedroom 3 13 x 13 169
Bedroom 4 17 x 11 187
Bedroom 5 0
Living Room 15 x 14 210
Dining Room 13 x 13 13x13 Level: 1
Kitchen 17 x 12 17x12 Level: 1
Family Room 0
Interior
Interior Features Vaulted Ceiling
Hot Water Gas
Heating Forced Air, Gas
Cooling Central Air
Fireplaces Number 1
Fireplaces Type Gas
Window Features Double Hung,Insulated,Vinyl
Appliance Dishwasher, Oven/Range, Refrigerator
Laundry 9x8 Level: 1
Exterior
Exterior Feature Cul de sac, Deck
Garage Spaces 3.0
Garage Description 3.0
View Y/N No
Water Access Desc Public
Roof Type Shingle
Building
Foundation Poured
Sewer Public Sewer
Water Public
Level or Stories Two
New Construction No
Schools
School District Centerville City Sd
Others
HOA Fee Include AssociationDues
Read Less Info
Want to know what your home might be worth? Contact us for a FREE valuation!

Our team is ready to help you sell your home for the highest possible price ASAP

Bought with Coldwell Banker Realty
GET MORE INFORMATION



