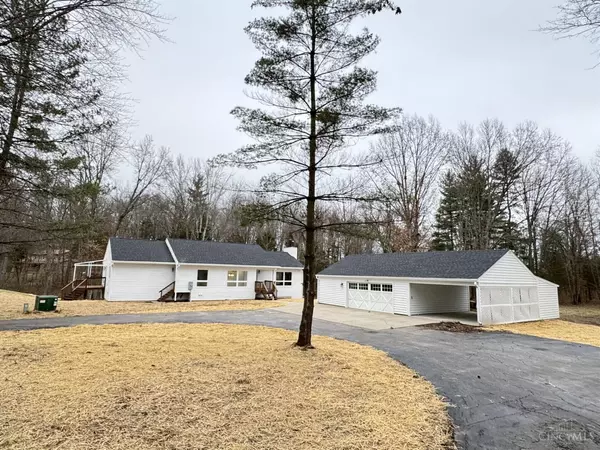For more information regarding the value of a property, please contact us for a free consultation.
Key Details
Sold Price $575,000
Property Type Single Family Home
Sub Type Single Family Residence
Listing Status Sold
Purchase Type For Sale
Square Footage 3,204 sqft
Price per Sqft $179
MLS Listing ID 1794948
Sold Date 05/20/24
Style Ranch
Bedrooms 4
Full Baths 2
Half Baths 1
HOA Y/N No
Year Built 1983
Lot Size 5.022 Acres
Lot Dimensions 5.022
Property Sub-Type Single Family Residence
Source Cincinnati Multiple Listing Service
Property Description
Price Increase Due to Recent Additional Renovations! Privacy at it's Finest! Secluded 3-4 BDRM, 3 Bath, 2 Car Detached Garage w/1 Car Carport, Remodeled Home Perfectly Appointed on Over FIVE Beautiful ACRES w/Waterfront Lake Frontage! Phenomenal Outdoor Living Including Massive Rear Covered Porch w/Wood, Cathedral Ceiling, Plenty of Room to Roam, Side Deck, & Lush Green Park Like Setting! Open, Airy Floorplan w/Soaring Ceilings/Expansive Great RM w/Lots of Wins & Wood, Cathedral Ceiling/Remarkable White KIT w/Solid Surface Counters, S.S. Appl., Pantry Cabinets, Breakfast Area, & Sliding Glass Door Walkout to Rear/Huge 1ST FL Primary Suite w/Oversized Closet & Walkout to Deck w/Serene Setting & Lake Frontage/LG Primary Bath w/Picture Window, Whirlpool Tub, & Separate Shower/1ST FL Laundry RM/Mudroom + Additional LL Laundry Area/Finished L.L. w/Wet Bar & Walkout/Lots of Hardwood Flooring/2 FP + Woodburning Stove/Generously Sized BDRMS/New Roof on Home & Garage/+MORE! Owner/Agent
Location
State OH
County Warren
Area Warren-E14
Rooms
Family Room 22x25 Level: Lower
Basement Full
Master Bedroom 28 x 13 364
Bedroom 2 15 x 12 180
Bedroom 3 15 x 12 180
Bedroom 4 13 x 11 143
Bedroom 5 0
Living Room 0
Dining Room 13 x 11 11x13 Level: 1
Kitchen 19 x 12 12x19 Level: 1
Family Room 25 x 22 550
Interior
Interior Features 9Ft + Ceiling, Beam Ceiling, Cathedral Ceiling, Crown Molding, Vaulted Ceiling
Hot Water None
Heating Electric, Heat Pump
Cooling Ceiling Fans, Central Air
Fireplaces Number 3
Fireplaces Type Marble, Wood
Window Features Insulated,Wood
Appliance Dishwasher, Double Oven, Dryer, Gas Cooktop, Refrigerator, Washer
Exterior
Exterior Feature Covered Deck/Patio, Deck, Patio, Porch, Other
Garage Spaces 3.0
Carport Spaces 1
Garage Description 3.0
View Y/N Yes
Water Access Desc Public
View Lake/Pond, Woods
Roof Type Composition,Shingle
Topography Level
Building
Foundation Poured
Sewer Septic Tank
Water Public
Level or Stories One
New Construction No
Schools
School District Little Miami Local S
Read Less Info
Want to know what your home might be worth? Contact us for a FREE valuation!

Our team is ready to help you sell your home for the highest possible price ASAP

Bought with Coldwell Banker Realty
GET MORE INFORMATION



