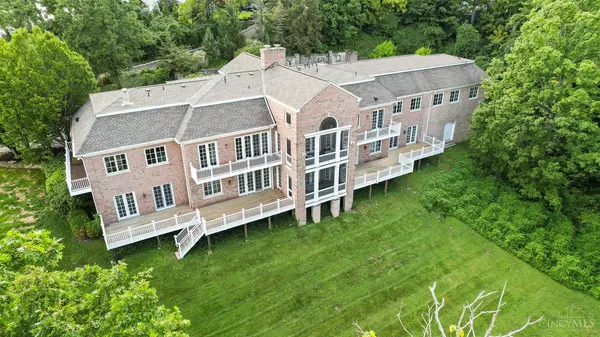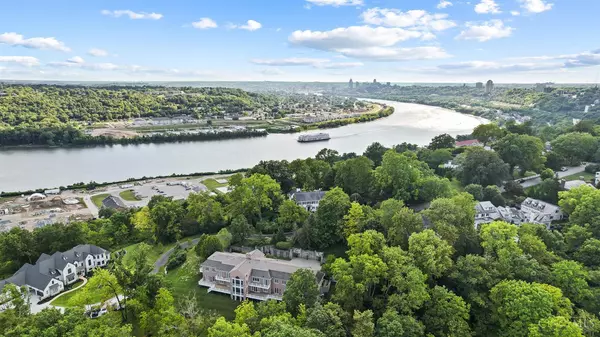For more information regarding the value of a property, please contact us for a free consultation.
Key Details
Sold Price $2,750,000
Property Type Single Family Home
Sub Type Single Family Residence
Listing Status Sold
Purchase Type For Sale
Square Footage 7,043 sqft
Price per Sqft $390
MLS Listing ID 1797838
Sold Date 06/11/24
Style Traditional
Bedrooms 4
Full Baths 3
Half Baths 2
HOA Y/N No
Year Built 1990
Lot Size 0.850 Acres
Property Sub-Type Single Family Residence
Source Cincinnati Multiple Listing Service
Property Description
Beautifully remodeled Hyde Park home nestled on a private lot on one of Cincinnati's most coveted streets w/ almost 8500 sq ft of living space. $2.8m+ whole house renovation, + garage & outdoor patio addition, was designed by award-winning RWA Architects. Beautiful 1st flr Primary Suite w/ sweeping River views, double closets, + a spectacular sitting room w/ a double-sided fireplace. Home office w/ expansive wooded views & custom cabinetry. Huge kitchen w/ double island, prep sink, countertop food prep shoot, 2 refrigerators, and a Butler's Pantry w/ a full-size Wine Fridge. LR has a wall of windows overlooking the fabulous backyard & a floating beamed ceiling w/ recessed lighting. All lights and shades run on Lutron HomeWorks. Hard-wired Home security system. Additional features: Home Gym w/ Mini Fridge & Sink, Pet Washing Station, large Laundry Room w/laundry shoot + Craft Room, a spacious Mudroom with lockers, 4-car garage you can open/monitor from myQ phone app & 2 Tax Abatements!
Location
State OH
County Hamilton
Area Hamilton-E04
Zoning Residential
Rooms
Family Room 19x21 Level: Lower
Basement Full
Master Bedroom 25 x 15 375
Bedroom 2 22 x 14 308
Bedroom 3 19 x 14 266
Bedroom 4 17 x 15 255
Bedroom 5 0
Living Room 23 x 19 437
Dining Room 15 x 15 15x15 Level: 1
Kitchen 25 x 19 19x25 Level: 1
Family Room 21 x 19 399
Interior
Interior Features 9Ft + Ceiling, Beam Ceiling, French Doors
Hot Water Gas
Heating Forced Air, Gas
Cooling Ceiling Fans, Central Air
Fireplaces Number 4
Fireplaces Type Electric, Gas, Stone
Window Features Casement,Double Pane,Wood
Appliance Dishwasher, Double Oven, Dryer, Garbage Disposal, Gas Cooktop, Microwave, Refrigerator, Washer, Wine Cooler
Exterior
Exterior Feature Balcony, Deck, Fire Pit, Porch
Garage Spaces 4.0
Garage Description 4.0
View Y/N Yes
Water Access Desc Public
View City, River
Roof Type Shingle
Building
Foundation Poured
Sewer Public Sewer
Water Public
Level or Stories One
New Construction No
Schools
School District Cincinnati City Sd
Read Less Info
Want to know what your home might be worth? Contact us for a FREE valuation!

Our team is ready to help you sell your home for the highest possible price ASAP

Bought with NonMember Firm (NONMEM)
GET MORE INFORMATION



