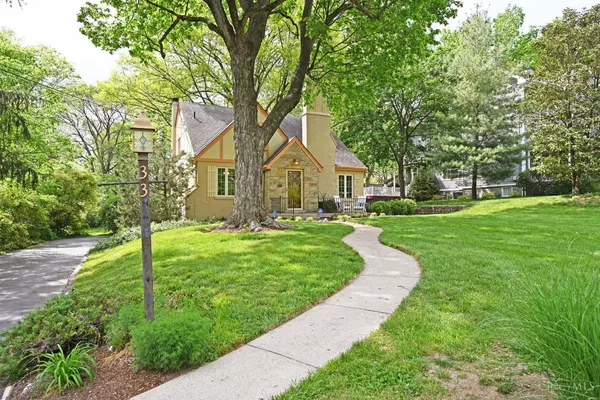For more information regarding the value of a property, please contact us for a free consultation.
Key Details
Sold Price $470,000
Property Type Single Family Home
Sub Type Single Family Residence
Listing Status Sold
Purchase Type For Sale
Square Footage 2,695 sqft
Price per Sqft $174
Subdivision Jt Wilsons Sub
MLS Listing ID 1803352
Sold Date 06/14/24
Style Cape Cod
Bedrooms 3
Full Baths 3
HOA Y/N No
Year Built 1939
Lot Size 0.479 Acres
Lot Dimensions 75 x 276 irregular
Property Sub-Type Single Family Residence
Source Cincinnati Multiple Listing Service
Property Description
Enchanting, storybook Tudor in prime village location. Arched doorways invite you in to enjoy the natural woodwork, multipaneled doors, and decorative hardware. On the 1st floor, the Rookwood WBFP is the focal point of the living room with built in bookcase. Highlights of this level include 2 BR & an updated full bath, large DR, & an eat in, gourmet kitchen with attached FR overlooking the private backyard. Upstairs is the tranquil primary suite with twin vanities and a shower. The LL offers a large home office with charming, decorative FP, new flooring, & fresh paint. A rec room, full bath, & large laundry room rounds out the finished portion of this floor. Lovely, landscaped yard with deck that looks out to the rear patio and firepit. Close proximity to restaurants, shopping, & neighborhood schools.
Location
State OH
County Hamilton
Area Hamilton-W02
Zoning Residential
Rooms
Family Room 9x17 Level: 1
Basement Partial
Master Bedroom 30 x 13 390
Bedroom 2 10 x 13 130
Bedroom 3 11 x 13 143
Bedroom 4 0
Bedroom 5 0
Living Room 18 x 13 234
Dining Room 12 x 14 12x14 Level: 1
Kitchen 10 x 12 10x12 Level: 1
Family Room 9 x 17 153
Interior
Interior Features Multi Panel Doors, Natural Woodwork, Other
Hot Water Gas
Heating Baseboard, Gas, Radiator
Cooling Central Air, Window Unit
Fireplaces Number 2
Fireplaces Type Wood
Window Features Casement,Double Hung,Vinyl,Wood
Appliance Dishwasher, Dryer, Garbage Disposal, Gas Cooktop, Microwave, Oven/Range, Refrigerator, Washer
Laundry 10x13 Level: Lower
Exterior
Exterior Feature Deck, Fire Pit, Patio, Porch
Garage Spaces 1.0
Garage Description 1.0
View Y/N No
Water Access Desc Public
Roof Type Shingle
Topography Level
Building
Foundation Poured
Sewer Public Sewer
Water Public
Level or Stories One and One Half
New Construction No
Schools
School District Wyoming City Sd
Read Less Info
Want to know what your home might be worth? Contact us for a FREE valuation!

Our team is ready to help you sell your home for the highest possible price ASAP

Bought with Sibcy Cline Northern Hills
GET MORE INFORMATION



