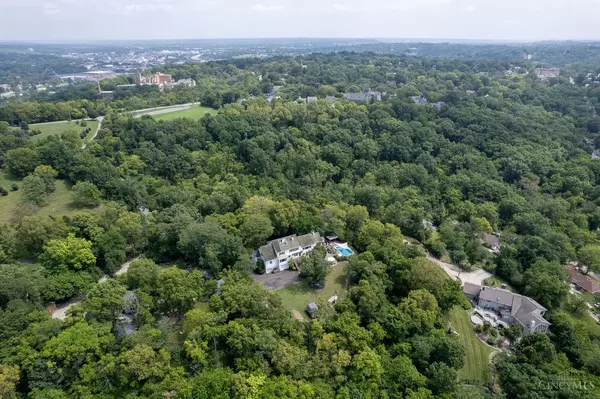For more information regarding the value of a property, please contact us for a free consultation.
Key Details
Sold Price $1,050,000
Property Type Single Family Home
Sub Type Single Family Residence
Listing Status Sold
Purchase Type For Sale
Square Footage 4,577 sqft
Price per Sqft $229
Subdivision Clifton Farm
MLS Listing ID 1814529
Sold Date 09/06/24
Style Traditional
Bedrooms 5
Full Baths 3
Half Baths 2
HOA Y/N No
Year Built 1942
Lot Size 2.149 Acres
Lot Dimensions Irregular
Property Sub-Type Single Family Residence
Source Cincinnati Multiple Listing Service
Property Description
Gaslight Clifton estate on 2+ acres w/ unrivaled privacy, surrounding a handsome 4,577 sq ft home where you'll enjoy timeless luxury & modern comforts. Magnificent grounds include a pool, hot tub, gazebo deck, patio w/ outdoor kitchen, & sprawling lawn w/ custom play equip. & firepit - all fabulous for entertaining & accessible from the back deck or LL family rm w/ 2nd kitchen, stone fireplace, pool table + workshop & 3 garage bays. The main floor living room has a stone fireplace and access to a screened porch. The 1st floor bedroom wing is fantastic for guests or au pair & includes a bedroom, full bath w/laundry, & great rm. On the 2nd fl a large primary bedroom with attached bath and laundry are found along with 2 additional bedrooms and a hall bath. Use the 3rd floor w/ balcony as a bedroom or home office. The flexible floor plan boasts numerous ways to make use the many rooms the home has to offer. Many upgrades include geothermal HVAC, 440 amp electrical service and more.
Location
State OH
County Hamilton
Area Hamilton-E01
Zoning Residential
Rooms
Family Room 30x19 Level: Lower
Basement Full
Master Bedroom 16 x 14 224
Bedroom 2 14 x 13 182
Bedroom 3 15 x 13 195
Bedroom 4 27 x 12 324
Bedroom 5 23 x 14 322
Living Room 30 x 19 570
Dining Room 18 x 15 18x15 Level: 1
Kitchen 19 x 10 19x10 Level: 1
Family Room 30 x 19 570
Interior
Interior Features 9Ft + Ceiling, Multi Panel Doors
Hot Water Gas
Heating Forced Air, Gas, Geothermal
Cooling Central Air
Fireplaces Number 2
Fireplaces Type Gas, Stone
Window Features Double Hung,Wood
Appliance Dishwasher, Dryer, Gas Cooktop, Microwave, Refrigerator, Washer
Exterior
Exterior Feature Balcony, BBQ Grill, Covered Deck/Patio, Deck, Enclosed Porch, Fire Pit, Hot Tub, Kitchen – Outdoor, Patio, Porch, Wooded Lot
Garage Spaces 3.0
Garage Description 3.0
Fence Metal
Pool In-Ground, Salt Water
View Y/N Yes
Water Access Desc Public
View Woods
Roof Type Tile
Building
Foundation Stone
Sewer Public Sewer
Water Public
Level or Stories Three
New Construction No
Schools
School District Cincinnati City Sd
Read Less Info
Want to know what your home might be worth? Contact us for a FREE valuation!

Our team is ready to help you sell your home for the highest possible price ASAP

Bought with Keller Williams Distinctive RE
GET MORE INFORMATION



