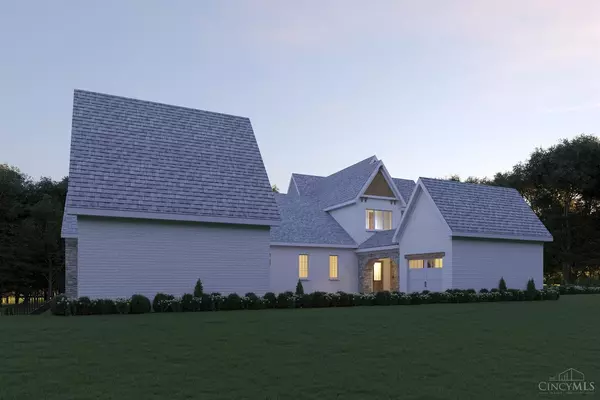For more information regarding the value of a property, please contact us for a free consultation.
Key Details
Sold Price $1,701,988
Property Type Single Family Home
Sub Type Single Family Residence
Listing Status Sold
Purchase Type For Sale
Square Footage 5,369 sqft
Price per Sqft $317
MLS Listing ID 1791157
Sold Date 11/25/24
Style Transitional
Bedrooms 4
Full Baths 3
Half Baths 1
HOA Fees $41/ann
HOA Y/N Yes
Lot Size 0.275 Acres
Property Sub-Type Single Family Residence
Source Cincinnati Multiple Listing Service
Property Description
Currently under construction, timeless custom home by award-winning builder Redknot Homes. Located in their latest development, Reserves of Anderson. This four bedroom home features a two story open stairwell & a first floor office w/ built-ins. Gourmet eat in kitchen with island & walk in pantry. Large great room with dual sided fireplace walks out to the covered deck overlooking wooded lot. Walk out finished lower level w/ golf simulator, large family room, wet bar & wine cellar. Two first floor mudrooms & laundry on the first & second floor. A one of a kind, spacious 3 car Porte-cochere garage. Homearama style design & finishes. A nature preserve surrounds this development w/ a walking trail & babbling creek. Close to restaurants, shopping & downtown. Wooded, walk-out & 1/2 acre lots still available to build your dream home. Forest Hills School district. Please visit redknothomes.com for more information on the community.
Location
State OH
County Hamilton
Area Hamilton-E07
Zoning Residential
Rooms
Family Room 46x23 Level: Lower
Basement Full
Master Bedroom 15 x 12 180
Bedroom 2 11 x 16 176
Bedroom 3 11 x 10 110
Bedroom 4 12 x 14 168
Bedroom 5 0
Living Room 0
Dining Room 17 x 9 9x17 Level: 1
Kitchen 17 x 20
Family Room 23 x 46 1058
Interior
Interior Features 9Ft + Ceiling, Crown Molding, French Doors
Hot Water Gas
Heating Forced Air, Program Thermostat
Cooling Central Air
Window Features Double Pane,ENERGY STAR
Appliance Dishwasher, Double Oven, Garbage Disposal, Gas Cooktop, Microwave, Refrigerator
Exterior
Exterior Feature Covered Deck/Patio, Cul de sac
Garage Spaces 3.0
Garage Description 3.0
View Y/N Yes
Water Access Desc At Street
View Woods
Roof Type Shingle
Topography Cleared
Building
Foundation Block
Sewer Public Sewer
Water At Street
Level or Stories Two
New Construction Yes
Schools
School District Forest Hills Local S
Read Less Info
Want to know what your home might be worth? Contact us for a FREE valuation!

Our team is ready to help you sell your home for the highest possible price ASAP

Bought with NonMember Firm (NONMEM)
GET MORE INFORMATION



