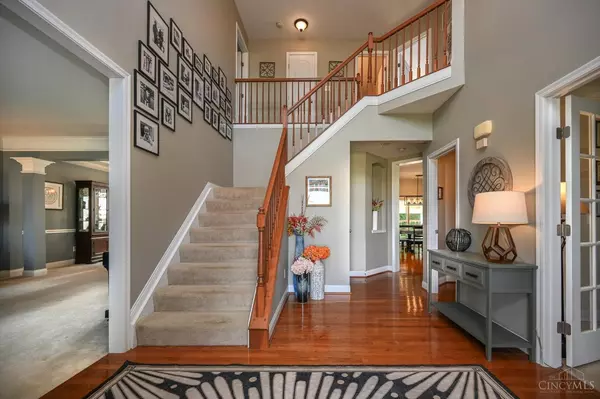For more information regarding the value of a property, please contact us for a free consultation.
Key Details
Sold Price $650,000
Property Type Single Family Home
Sub Type Single Family Residence
Listing Status Sold
Purchase Type For Sale
Square Footage 3,864 sqft
Price per Sqft $168
Subdivision Woodburn Farm
MLS Listing ID 1823500
Sold Date 12/30/24
Style Traditional
Bedrooms 4
Full Baths 3
Half Baths 1
HOA Fees $22/ann
HOA Y/N Yes
Year Built 2007
Lot Size 0.574 Acres
Lot Dimensions irreg
Property Sub-Type Single Family Residence
Source Cincinnati Multiple Listing Service
Property Description
Welcome home in Woodburn Farm Estates built by Drees Homes on a gorgeous cul-de-sac! Beautifully maintained 4 bed (possibly 5), 3 full, 1 half bath w/ over 3,864 sq. ft. Open & bright, with defined areas for all with both a formal living room & dining room, tray ceilings & double crown molding, chair rail, stunning foyer, and office/study with french doors. Spacious eat-in kitchen with large island, Corian countertops, and additional seating, 2 story great room with mantle, gas fireplace, & 19 ft. ceilings. Primary suite & adjoining bath w/ vaulted ceilings, walk-in closet, large soaking tub & double vanity. Spacious LL with wet bar, refrigerator, space that can be used as an add. bedroom/playroom/exercise room, full bath, and cedar closet. Entertain outside & enjoy the recently added (summer 2024) covered patio that includes a gas fire pit, skylights, new landscaping, outdoor seating, & playset on .57 acre lot, 3 car garage with new openers & electric car charging station.
Location
State OH
County Montgomery
Area Montgomery-E30
Zoning Residential
Rooms
Family Room 27x24 Level: Lower
Basement Full
Master Bedroom 18 x 16 288
Bedroom 2 12 x 12 144
Bedroom 3 13 x 12 156
Bedroom 4 17 x 11 187
Bedroom 5 0
Living Room 15 x 15 225
Dining Room 14 x 13 14x13 Level: 1
Kitchen 18 x 14 18x14 Level: 1
Family Room 27 x 24 648
Interior
Interior Features 9Ft + Ceiling, Crown Molding, French Doors, Vaulted Ceiling
Hot Water Gas
Heating Forced Air, Gas
Cooling Central Air
Fireplaces Number 1
Fireplaces Type Gas
Window Features Double Hung,Vinyl,Insulated
Appliance Dishwasher, Microwave, Oven/Range, Refrigerator
Laundry 10x6 Level: 1
Exterior
Exterior Feature BBQ Grill, Covered Deck/Patio, Entertain Ctr, Fire Pit, Yard Lights
Garage Spaces 3.0
Garage Description 3.0
Fence Metal
View Y/N No
Water Access Desc Public
Roof Type Shingle
Building
Foundation Poured
Sewer Public Sewer
Water Public
Level or Stories Two
New Construction No
Schools
School District Centerville City Sd
Others
HOA Fee Include MaintenanceExterior, AssociationDues, LandscapingCommunity, WalkingTrails
Read Less Info
Want to know what your home might be worth? Contact us for a FREE valuation!

Our team is ready to help you sell your home for the highest possible price ASAP

Bought with Irongate Inc.
GET MORE INFORMATION



