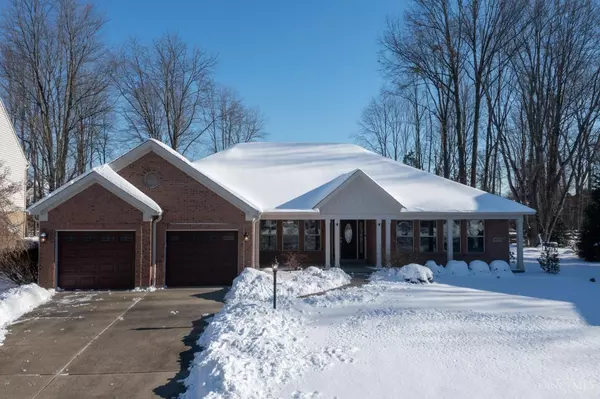For more information regarding the value of a property, please contact us for a free consultation.
Key Details
Sold Price $548,500
Property Type Single Family Home
Sub Type Single Family Residence
Listing Status Sold
Purchase Type For Sale
Square Footage 2,997 sqft
Price per Sqft $183
Subdivision Babson Park
MLS Listing ID 1827309
Sold Date 02/05/25
Style Ranch
Bedrooms 3
Full Baths 2
Half Baths 2
HOA Fees $76/ann
HOA Y/N Yes
Year Built 1997
Lot Size 0.599 Acres
Lot Dimensions IRR
Property Sub-Type Single Family Residence
Source Cincinnati Multiple Listing Service
Property Description
Welcome to an entertainer's paradise! This spacious full brick ranch on .599 acres boasts almost 6,000 total sq ft, 3 generous BD, 2 full & 2 half BA & dual staircases leading to a full, partially-finished, lower level! Natural light galore! Elegant entry greets you w a new chandelier & dual closets. Formal dining showcases classy wainscoting, crown molding & updated chandelier. Spacious, open-concept living room w vaulted ceiling & refreshed mantel around a cozy gas fireplace. The gourmet kitchen is perfect for gatherings: large counter bar, planning desk, walk-in pantry & walk-out breakfast area. Step outside to a newly-constructed veranda w stunning vaulted wood ceiling, SS hood vent & composite decking (grill included)! Formal study w crown molding & French doors. Custom blinds, newer luxury vinyl plank, new roof in 2022, convenient main level laundry/mudroom. Huge LL features addtl finished study & 1/2 BA. Handy rear equipment garage. Serene, level yard is simply perfect!
Location
State OH
County Clermont
Area Clermont-C01
Zoning Residential
Rooms
Basement Full
Master Bedroom 20 x 17 340
Bedroom 2 16 x 14 224
Bedroom 3 13 x 12 156
Bedroom 4 0
Bedroom 5 0
Living Room 20 x 13 260
Dining Room 12 x 16 12x16 Level: 1
Kitchen 17 x 13 17x13 Level: 1
Family Room 0
Interior
Interior Features 9Ft + Ceiling, Crown Molding, French Doors, Multi Panel Doors, Vaulted Ceiling, Other
Hot Water Gas
Heating Forced Air, Gas
Cooling Ceiling Fans, Central Air
Fireplaces Number 1
Fireplaces Type Brick, Gas
Window Features Double Hung,Vinyl,Insulated
Appliance Dishwasher, Double Oven, Dryer, Electric Cooktop, Garbage Disposal, Microwave, Refrigerator, Washer
Laundry 12x11 Level: 1
Exterior
Exterior Feature BBQ Grill, Covered Deck/Patio, Cul de sac, Porch
Garage Spaces 2.0
Garage Description 2.0
Fence Wood
View Y/N No
Water Access Desc Public
Roof Type Shingle
Building
Foundation Poured
Sewer Public Sewer
Water Public
Level or Stories One
New Construction No
Schools
School District West Clermont Local
Others
HOA Name Stonegate
HOA Fee Include Insurance, Trash, AssociationDues, Other, Pool, ProfessionalMgt
Read Less Info
Want to know what your home might be worth? Contact us for a FREE valuation!

Our team is ready to help you sell your home for the highest possible price ASAP

Bought with Century 21 RedSun
GET MORE INFORMATION



