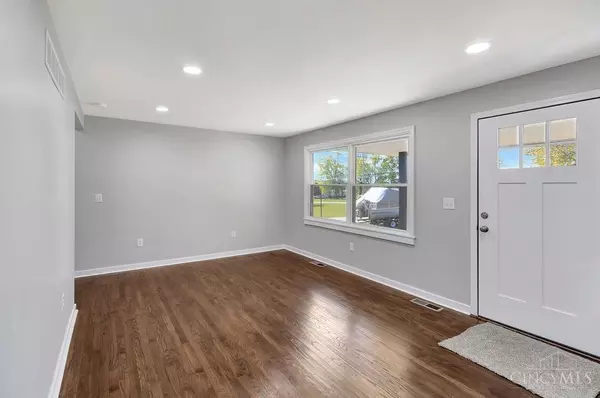For more information regarding the value of a property, please contact us for a free consultation.
Key Details
Sold Price $296,900
Property Type Single Family Home
Sub Type Single Family Residence
Listing Status Sold
Purchase Type For Sale
Square Footage 960 sqft
Price per Sqft $309
MLS Listing ID 1820566
Sold Date 03/11/25
Style Ranch
Bedrooms 3
Full Baths 2
HOA Y/N No
Year Built 1957
Lot Size 0.967 Acres
Property Sub-Type Single Family Residence
Source Cincinnati Multiple Listing Service
Property Description
Welcome home! Approximately 1920 total square ft. This stunning, fully remodeled 3-bedroom ranch boasts modern elegance and comfort. Step inside to discover an open-concept living space featuring brand-new flooring, fresh paint, and stylish lighting throughout. The heart of the home is the gorgeous updated kitchen, complete with granite countertops, sleek new cabinets, and beautiful tile! The two full bathrooms have also been thoughtfully remodeled, ensuring luxury and convenience for you and your guests. The additional bonus room in the finished basement offers endless possibilitiesperfect for a home office, playroom, or entertainment space. Outside, you'll find an oversized deck that's perfect for gatherings and enjoying serene views of the nearly one-acre lot. With a new roof, windows, HVAC, gutters, electric, and plumbing, all the hard work has been done for you just move in and make it your own!
Location
State OH
County Butler
Area Butler-W18
Zoning Residential
Rooms
Family Room 28x19 Level: Basement
Basement Full
Master Bedroom 12 x 12 144
Bedroom 2 11 x 12 132
Bedroom 3 10 x 12 120
Bedroom 4 0
Bedroom 5 0
Living Room 15 x 11 165
Dining Room 12 x 8 12x8 Level: 1
Kitchen 12 x 12 12x12 Level: 1
Family Room 28 x 19 532
Interior
Hot Water Gas
Heating Gas, Heat Pump
Cooling Central Air
Window Features Vinyl
Appliance Dishwasher, Microwave, Oven/Range, Refrigerator
Laundry 19x5 Level: Basement
Exterior
Exterior Feature Deck, Porch
Garage Spaces 1.0
Garage Description 1.0
View Y/N No
Water Access Desc Public
Roof Type Shingle
Building
Foundation Poured
Sewer Septic Tank
Water Public
Level or Stories One
New Construction No
Schools
School District Edgewood City Sd
Read Less Info
Want to know what your home might be worth? Contact us for a FREE valuation!

Our team is ready to help you sell your home for the highest possible price ASAP

Bought with Coldwell Banker Realty
GET MORE INFORMATION



