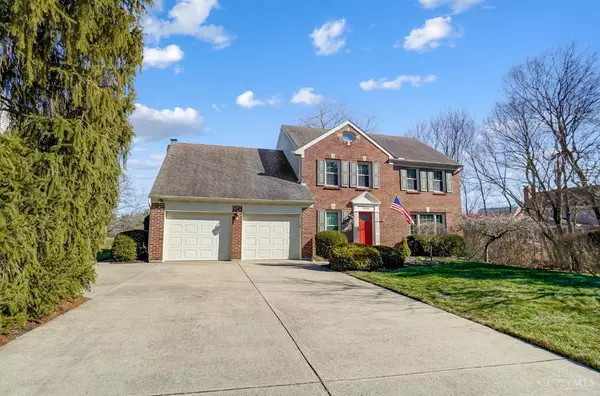For more information regarding the value of a property, please contact us for a free consultation.
Key Details
Sold Price $497,500
Property Type Single Family Home
Sub Type Single Family Residence
Listing Status Sold
Purchase Type For Sale
Square Footage 2,580 sqft
Price per Sqft $192
Subdivision Tyler'S Crossing
MLS Listing ID 1831462
Sold Date 03/21/25
Style Colonial
Bedrooms 4
Full Baths 2
Half Baths 1
HOA Fees $33/ann
HOA Y/N Yes
Year Built 1988
Lot Size 0.386 Acres
Property Sub-Type Single Family Residence
Source Cincinnati Multiple Listing Service
Property Description
This beautifully maintained 4-bedroom, 2.5-bath home shows like a model with stylish updates throughout! Featuring over 2,500 sq. ft. of finished living space, the first floor boasts gleaming hardwood floors and an updated kitchen with stainless steel appliances, backsplash, and ample cabinetry. Cozy up in the family room with a gas fireplace, or step out to the screened-in porch and paver patio, perfect for relaxing or entertaining. The spacious primary suite offers an updated bath with double sinks, a tiled walk-in shower, and a walk-in closet. A finished lower level adds even more versatile living space. Major updates include newer windows (2015), HVAC (2020), and hot water heater (2020) for peace of mind. Don't miss this move-in-ready gem in a fantastic pool community!
Location
State OH
County Butler
Area Butler-E12
Zoning Residential
Rooms
Family Room 22x14 Level: 1
Basement Partial
Master Bedroom 12 x 15 180
Bedroom 2 10 x 10 100
Bedroom 3 11 x 9 99
Bedroom 4 11 x 11 121
Bedroom 5 0
Living Room 12 x 15 180
Dining Room 11 x 12 11x12 Level: 1
Kitchen 11 x 11 11x11 Level: 1
Family Room 22 x 14 308
Interior
Interior Features 9Ft + Ceiling, Cathedral Ceiling, Multi Panel Doors, Skylight
Hot Water Gas
Heating Forced Air, Gas
Cooling Central Air
Fireplaces Number 1
Fireplaces Type Gas
Window Features Double Hung,Vinyl
Appliance Dishwasher, Dryer, Electric Cooktop, Garbage Disposal, Microwave, Oven/Range, Refrigerator, Washer
Laundry 0x0 Level: 1
Exterior
Exterior Feature Enclosed Porch, Patio
Garage Spaces 2.0
Garage Description 2.0
View Y/N No
Water Access Desc Public
Roof Type Shingle
Building
Foundation Poured
Sewer Public Sewer
Water Public
Level or Stories Two
New Construction No
Schools
School District Lakota Local Sd
Others
HOA Fee Include Pool
Read Less Info
Want to know what your home might be worth? Contact us for a FREE valuation!

Our team is ready to help you sell your home for the highest possible price ASAP

Bought with RE/MAX Victory + Affiliates
GET MORE INFORMATION



