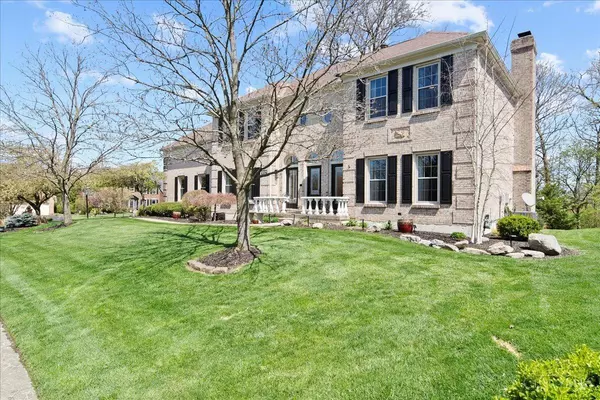For more information regarding the value of a property, please contact us for a free consultation.
Key Details
Sold Price $685,000
Property Type Single Family Home
Sub Type Single Family Residence
Listing Status Sold
Purchase Type For Sale
Square Footage 4,914 sqft
Price per Sqft $139
Subdivision Lakota Springs
MLS Listing ID 1836901
Sold Date 05/14/25
Style Traditional
Bedrooms 5
Full Baths 2
Half Baths 2
HOA Fees $50/ann
HOA Y/N Yes
Year Built 1994
Lot Size 0.712 Acres
Property Sub-Type Single Family Residence
Source Cincinnati Multiple Listing Service
Property Description
Elegant waterfront living in desirable Lakota Springs community. This nearly 5,000 sqft home sits on a landscaped 0.71-acre lot w/serene wooded & pond views. Featuring a gas fireplace, double staircases, built-ins, crown molding, tall ceilings & a freshly painted open foyer. New hrdwd flrs throughout, leading to an updated kitchen w/custom backsplash, quartz countertops, soft-close cabinets, & new ss appliances. Fully renovated bthrms offer luxury finishes. Spacious primary suite features a remodeled en-suite with soaking tub, quartz, overhead shower heater, & walk-in closet. Enjoy a flex layout w/elevated finishes, plus a loft w/wet bar, perfect for entertaining. The finished lower level adds even more space & the 3 car garage offers everyday convenience. Relax on the covered back deck w/ wooded privacy & tranquil views. Fish from your private bass pond w/a dock and paddleboat included. Neighborhood amenities incl: pool, playground, clubhouse. Over $270,000 in upgrades, move in ready!
Location
State OH
County Butler
Area Butler-E12
Zoning Residential
Rooms
Family Room 17x17 Level: 1
Basement Full
Master Bedroom 19 x 14 266
Bedroom 2 12 x 13 156
Bedroom 3 13 x 14 182
Bedroom 4 11 x 13 143
Bedroom 5 13 x 11 143
Living Room 0
Dining Room 15 x 14 15x14 Level: 1
Kitchen 16 x 16
Family Room 17 x 17 289
Interior
Interior Features 9Ft + Ceiling, Crown Molding
Hot Water Gas
Heating Forced Air, Gas
Cooling Central Air
Fireplaces Number 2
Fireplaces Type Gas
Window Features Double Hung,Wood,Insulated
Appliance Dishwasher, Dryer, Electric Cooktop, Garbage Disposal, Microwave, Oven/Range, Refrigerator, Washer
Laundry 8x6 Level: 1
Exterior
Exterior Feature BBQ Grill, Covered Deck/Patio, Enclosed Porch, Fire Pit, Tiered Deck, Wooded Lot, Yard Lights
Garage Spaces 3.0
Garage Description 3.0
View Y/N Yes
Water Access Desc Public
View Lake/Pond, Woods
Roof Type Shingle
Building
Foundation Poured
Sewer Public Sewer
Water Public
Level or Stories Two
New Construction No
Schools
School District Lakota Local Sd
Others
HOA Fee Include AssociationDues, LandscapingCommunity, PlayArea, Pool, ProfessionalMgt
Read Less Info
Want to know what your home might be worth? Contact us for a FREE valuation!

Our team is ready to help you sell your home for the highest possible price ASAP

Bought with eXp Realty
GET MORE INFORMATION



