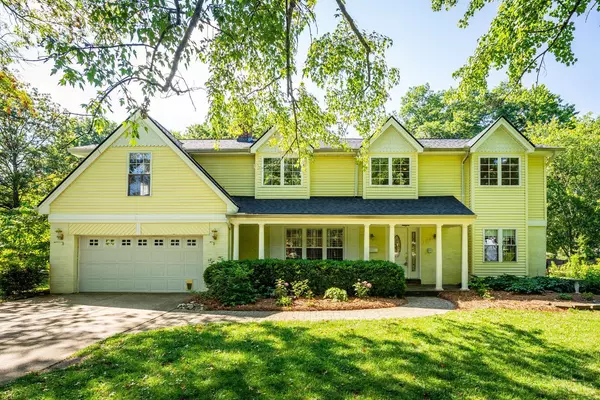For more information regarding the value of a property, please contact us for a free consultation.
Key Details
Sold Price $849,000
Property Type Single Family Home
Sub Type Single Family Residence
Listing Status Sold
Purchase Type For Sale
Square Footage 3,300 sqft
Price per Sqft $257
MLS Listing ID 1844753
Sold Date 08/12/25
Style Traditional
Bedrooms 4
Full Baths 2
Half Baths 1
HOA Y/N No
Year Built 1955
Lot Size 0.285 Acres
Lot Dimensions 100 X 170
Property Sub-Type Single Family Residence
Source Cincinnati Multiple Listing Service
Property Description
Welcome to 138 Wrenwood in Terrace Park! This beautifully updated 4-bedroom, 2.5 bath home offers modern comfort & features throughout. The eat-in kitchen features quartz countertops, a large island, & scenic views of the beautiful yard- perfect for everyday living & entertainment. The first-floor family room provides a cozy retreat, while the second-floor laundry room adds everyday convenience. New wood burning stove in fireplace. Upstairs, the primary suite is a true sanctuary with a spa-like bath including a soaking tub, walk-in shower, & dual vanities. A large second-floor rec room offers flexibility as a playroom, media room, or even an additional bedroom. Step out to the freshly stained deck and enjoy the spacious yard with lush gardens. Just a short walk, bike or golf cart ride to the pool, school, parks, trails, &local dining- this is more than a home, it's a lifestyle in one of the most beloved communities in the area. Come see why Terrace Park living is so special!
Location
State OH
County Hamilton
Area Hamilton-E08
Zoning Residential
Rooms
Family Room 18x14 Level: 1
Basement Full
Master Bedroom 16 x 15 240
Bedroom 2 12 x 13 156
Bedroom 3 12 x 12 144
Bedroom 4 12 x 14 168
Bedroom 5 0
Living Room 18 x 14 252
Dining Room 14 x 11 14x11 Level: 1
Kitchen 16 x 13
Family Room 18 x 14 252
Interior
Interior Features Crown Molding, Multi Panel Doors
Hot Water Gas
Heating Forced Air, Gas
Cooling Central Air
Fireplaces Number 1
Fireplaces Type Wood
Window Features Vinyl,Insulated
Appliance Dishwasher, Double Oven, Gas Cooktop, Microwave, Refrigerator
Laundry 9x6 Level: 2
Exterior
Exterior Feature Balcony, Deck, Porch
Garage Spaces 2.0
Garage Description 2.0
View Y/N No
Water Access Desc Public
Roof Type Shingle
Building
Foundation Poured
Sewer Septic Tank
Water Public
Level or Stories Two
New Construction No
Schools
School District Mariemont City Sd
Read Less Info
Want to know what your home might be worth? Contact us for a FREE valuation!

Our team is ready to help you sell your home for the highest possible price ASAP

Bought with Coldwell Banker Realty
GET MORE INFORMATION



