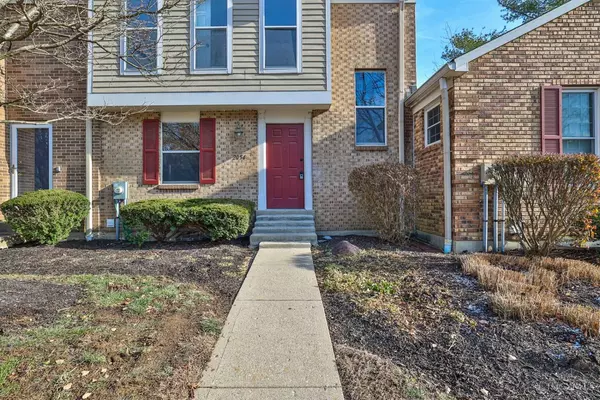
UPDATED:
12/22/2024 08:29 PM
Key Details
Property Type Condo
Sub Type Condominium
Listing Status Pending
Purchase Type For Sale
Square Footage 1,460 sqft
Price per Sqft $205
Subdivision Hidden Creek
MLS Listing ID 1826904
Style Traditional
Bedrooms 3
Full Baths 2
Half Baths 2
HOA Fees $487/mo
HOA Y/N Yes
Originating Board Cincinnati Multiple Listing Service
Year Built 1981
Lot Dimensions Irr
Property Description
Location
State OH
County Hamilton
Area Hamilton-E06
Zoning Residential
Rooms
Basement Full
Master Bedroom 15 x 11 165
Bedroom 2 11 x 11 121
Bedroom 3 10 x 14 140
Bedroom 4 0
Bedroom 5 0
Living Room 12 x 17 204
Dining Room 13 x 11 13x11 Level: 1
Kitchen 10 x 8 10x8 Level: 1
Family Room 0
Interior
Interior Features French Doors, Multi Panel Doors
Hot Water Electric
Heating Electric
Cooling Central Air
Fireplaces Number 1
Fireplaces Type Electric
Window Features Vinyl
Appliance Dishwasher, Garbage Disposal, Oven/Range, Refrigerator
Laundry 13x16 Level: Lower
Exterior
Exterior Feature Deck, Patio, Tennis Court, Wooded Lot
Carport Spaces 1
View Y/N Yes
Water Access Desc Public
View Woods
Roof Type Shingle
Building
Entry Level 3
Foundation Poured
Sewer Public Sewer
Water Public
Level or Stories Two
New Construction No
Schools
School District Loveland Cty Sd
Others
HOA Name Management Plus
HOA Fee Include Sewer, SnowRemoval, Trash, Water, AssociationDues, Clubhouse, LandscapingCommunity, PlayArea, Pool, ProfessionalMgt
Miscellaneous Recessed Lights,Smoke Alarm

GET MORE INFORMATION




