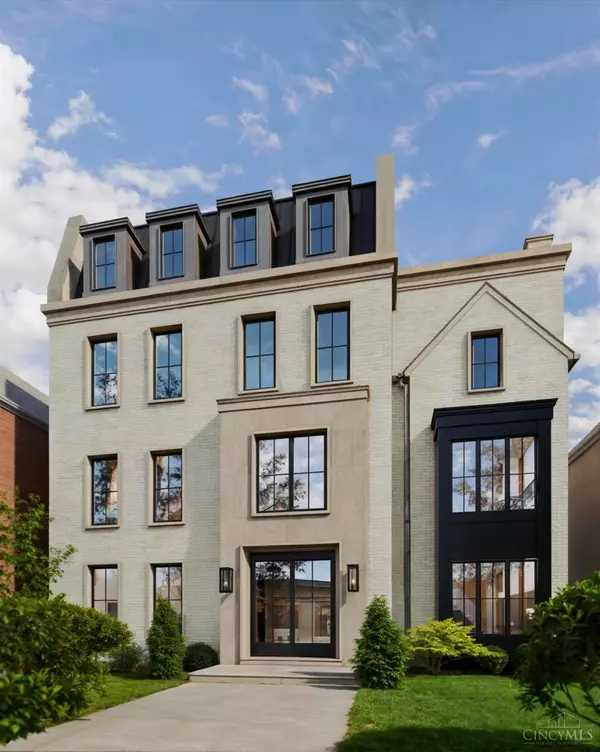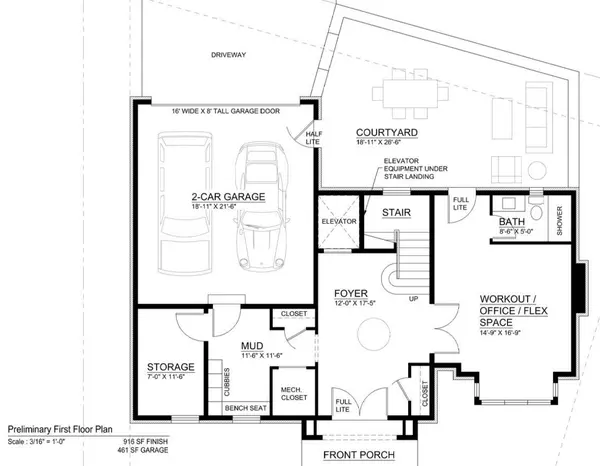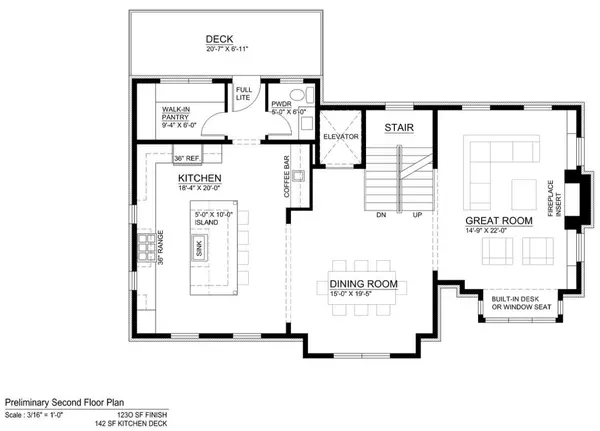
UPDATED:
12/20/2024 08:43 PM
Key Details
Property Type Single Family Home
Sub Type Single Family Residence
Listing Status Active
Purchase Type For Sale
MLS Listing ID 1826932
Style Traditional
Bedrooms 4
Full Baths 4
Half Baths 1
HOA Fees $228/mo
HOA Y/N Yes
Originating Board Cincinnati Multiple Listing Service
Lot Size 3,310 Sqft
Property Description
Location
State OH
County Hamilton
Area Hamilton-E04
Rooms
Family Room 21x13 Level: 4
Basement None
Master Bedroom 17 x 15 255
Bedroom 2 15 x 12 180
Bedroom 3 14 x 13 182
Bedroom 4 17 x 15 255
Bedroom 5 0
Living Room 22 x 15 330
Dining Room 20 x 15 20x15 Level: 2
Kitchen 20 x 18 20x18 Level: 2
Family Room 21 x 13 273
Interior
Interior Features 9Ft + Ceiling, Multi Panel Doors
Hot Water Gas
Heating Gas
Cooling Central Air
Fireplaces Number 2
Fireplaces Type Electric
Window Features Vinyl/Alum Clad
Appliance Dishwasher, Microwave, Oven/Range, Refrigerator
Laundry 9x8 Level: 3
Exterior
Exterior Feature Deck, Other
Garage Spaces 2.0
Garage Description 2.0
View Y/N No
Water Access Desc Public
Roof Type Membrane
Building
Foundation Poured
Sewer Public Sewer
Water Public
Level or Stories Three
New Construction Yes
Schools
School District Cincinnati City Sd
Others
HOA Fee Include ProfessionalMgt
Miscellaneous 220 Volt,Recessed Lights

GET MORE INFORMATION




