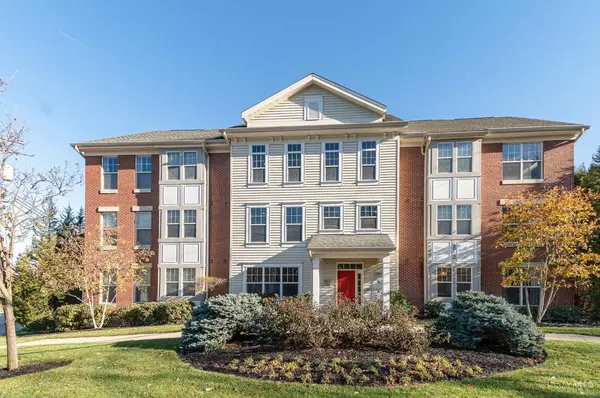
UPDATED:
12/20/2024 04:43 PM
Key Details
Property Type Condo
Sub Type Condominium
Listing Status Active
Purchase Type For Sale
Square Footage 1,328 sqft
Price per Sqft $263
Subdivision Marburg Square
MLS Listing ID 1826825
Style Traditional,Transitional
Bedrooms 2
Full Baths 2
HOA Fees $452/mo
HOA Y/N Yes
Originating Board Cincinnati Multiple Listing Service
Year Built 2007
Property Description
Location
State OH
County Hamilton
Area Hamilton-E04
Rooms
Basement None
Master Bedroom 16 x 13 208
Bedroom 2 13 x 12 156
Bedroom 3 0
Bedroom 4 0
Bedroom 5 0
Living Room 0
Dining Room 13 x 10 13x10 Level: 1
Kitchen 21 x 13 21x13 Level: 1
Family Room 0
Interior
Interior Features 9Ft + Ceiling, Elevator, Multi Panel Doors
Hot Water Gas
Cooling Central Air
Window Features Vinyl,Insulated
Appliance Dishwasher, Dryer, Microwave, Oven/Range, Refrigerator, Washer
Laundry 7x6 Level: 1
Exterior
Exterior Feature Balcony
Garage Spaces 2.0
Garage Description 2.0
View Y/N No
Water Access Desc Public
Roof Type Shingle
Building
Entry Level 1
Foundation Poured
Sewer Public Sewer
Water Public
Level or Stories One
New Construction No
Schools
School District Cincinnati City Sd
Others
HOA Name Towne Properties
HOA Fee Include MaintenanceExterior, Security, SnowRemoval, AssociationDues, LandscapingUnit, LandscapingCommunity, ProfessionalMgt
Miscellaneous Busline Near,Ceiling Fan,Recessed Lights

GET MORE INFORMATION




