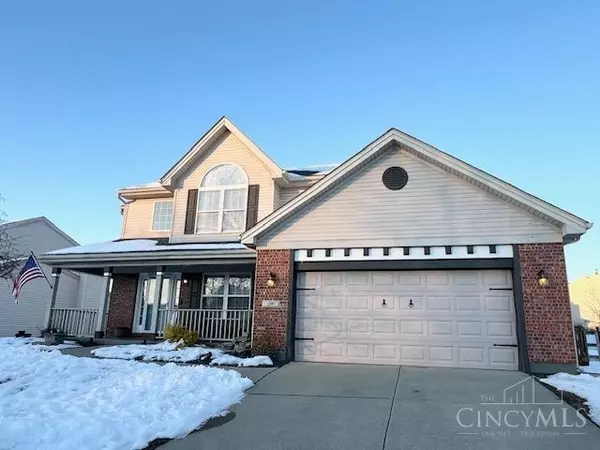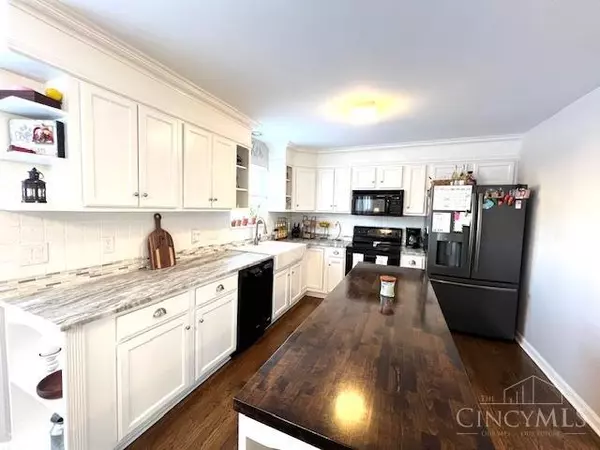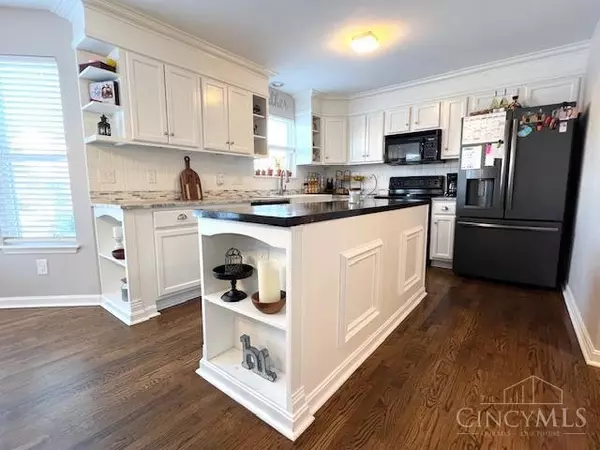UPDATED:
01/13/2025 08:25 PM
Key Details
Property Type Single Family Home
Sub Type Single Family Residence
Listing Status Active
Purchase Type For Sale
Square Footage 1,840 sqft
Price per Sqft $217
Subdivision Westbrook Estates
MLS Listing ID 1828131
Style Traditional
Bedrooms 4
Full Baths 3
Half Baths 1
HOA Y/N No
Originating Board Cincinnati Multiple Listing Service
Year Built 2001
Lot Size 9,234 Sqft
Property Description
Location
State OH
County Hamilton
Area Hamilton-W12
Zoning Residential
Rooms
Basement Full
Master Bedroom 14 x 16 224
Bedroom 2 14 x 16 224
Bedroom 3 12 x 11 132
Bedroom 4 13 x 10 130
Bedroom 5 0
Living Room 18 x 13 234
Dining Room 10 x 11 10x11 Level: 1
Kitchen 12 x 10 12x10 Level: 1
Family Room 0
Interior
Interior Features 9Ft + Ceiling
Hot Water Gas, Tankless
Heating Forced Air, Gas
Cooling Central Air
Fireplaces Number 2
Fireplaces Type Electric, Gas
Window Features Double Hung,Vinyl
Appliance Dishwasher, Dryer, Microwave, Oven/Range, Refrigerator, Washer, Wine Cooler
Laundry 6x5 Level: 1
Exterior
Exterior Feature Fire Pit, Patio
Garage Spaces 2.0
Garage Description 2.0
Fence Wire, Wood
View Y/N No
Water Access Desc Public
Roof Type Shingle
Topography Sloped
Building
Foundation Poured
Sewer Public Sewer
Water Public
Level or Stories Two
New Construction No
Schools
School District Southwest Local Sd
Others
Miscellaneous Attic Storage,Ceiling Fan,CO Detector,Smoke Alarm




