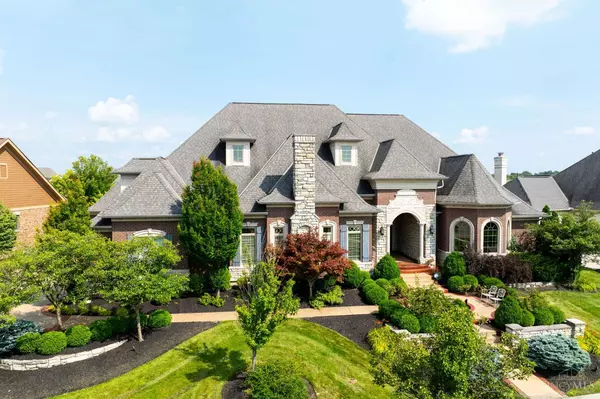OPEN HOUSE
Sat Aug 02, 1:00pm - 3:00pm
UPDATED:
Key Details
Property Type Single Family Home
Sub Type Single Family Residence
Listing Status Active
Purchase Type For Sale
Square Footage 12,225 sqft
Price per Sqft $253
Subdivision Long Cove
MLS Listing ID 1831500
Style Transitional
Bedrooms 6
Full Baths 6
Half Baths 2
HOA Fees $3,737/ann
HOA Y/N Yes
Year Built 2010
Lot Size 0.562 Acres
Lot Dimensions 149x185 IRR
Property Sub-Type Single Family Residence
Source Cincinnati Multiple Listing Service
Property Description
Location
State OH
County Warren
Area Warren-E09
Zoning Residential
Rooms
Family Room 21x19 Level: 1
Basement Full
Master Bedroom 25 x 17 425
Bedroom 2 24 x 13 312
Bedroom 3 18 x 13 234
Bedroom 4 17 x 13 221
Bedroom 5 18 x 16 288
Living Room 17 x 16 272
Dining Room 17 x 15 17x15 Level: 1
Kitchen 25 x 20
Family Room 21 x 19 399
Interior
Interior Features 9Ft + Ceiling, Cathedral Ceiling, Crown Molding, French Doors, Multi Panel Doors, Natural Woodwork, Vaulted Ceiling
Hot Water Gas, High Efficiency Tank
Heating Program Thermostat, Forced Air, Gas, Zoned
Cooling Central Air
Fireplaces Number 4
Fireplaces Type Gas
Window Features Casement,Vinyl,Wood,Insulated
Appliance Dishwasher, Double Oven, Garbage Disposal, Gas Cooktop, Microwave, Oven/Range, Refrigerator, Wine Cooler
Laundry 10x9 Level: 1
Exterior
Exterior Feature BBQ Grill, Covered Deck/Patio, Deck, Enclosed Porch, Fire Pit, Kitchen – Outdoor, Patio, Porch, Sprinklers, Yard Lights
Garage Spaces 5.0
Garage Description 5.0
Pool Heated, In-Ground, Salt Water
View Y/N Yes
Water Access Desc Public
View Lake/Pond
Roof Type Shingle
Building
Foundation Poured
Sewer Public Sewer
Water Public
Level or Stories One and One Half
New Construction No
Schools
School District Mason City Sd
Others
HOA Fee Include AssociationDues, Clubhouse, LandscapingCommunity, PlayArea, ProfessionalMgt, WalkingTrails
Miscellaneous 220 Volt,Attic Storage,Cable,Ceiling Fan,Recessed Lights,Smoke Alarm,Tech Wiring
Virtual Tour https://tim-spanagel-photo-and-video.aryeo.com/videos/01984871-ba42-7208-927e-f42f996b98a6




