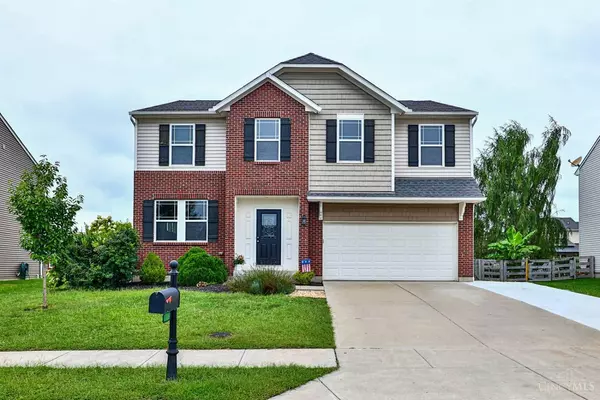UPDATED:
Key Details
Property Type Single Family Home
Sub Type Single Family Residence
Listing Status Active
Purchase Type For Sale
Square Footage 2,722 sqft
Price per Sqft $167
Subdivision Parks Of Whitewater
MLS Listing ID 1852683
Style Traditional
Bedrooms 4
Full Baths 2
Half Baths 1
HOA Fees $500/ann
HOA Y/N Yes
Year Built 2013
Lot Size 0.263 Acres
Lot Dimensions 62x176
Property Sub-Type Single Family Residence
Source Cincinnati Multiple Listing Service
Property Description
Location
State OH
County Hamilton
Area Hamilton-W12
Zoning Residential
Rooms
Basement Full
Master Bedroom 24 x 14 336
Bedroom 2 12 x 11 132
Bedroom 3 12 x 11 132
Bedroom 4 11 x 15 165
Bedroom 5 0
Living Room 10 x 9 90
Dining Room 12 x 10 12x10 Level: 1
Kitchen 14 x 9
Family Room 0
Interior
Interior Features 9Ft + Ceiling
Hot Water Electric
Heating Electric, Heat Pump
Cooling Ceiling Fans, Central Air
Window Features Vinyl/Alum Clad,Insulated
Appliance Dishwasher, Dryer, Electric Cooktop, Garbage Disposal, Microwave, Oven/Range, Refrigerator, Washer
Laundry 19x16 Level: 1
Exterior
Exterior Feature Covered Deck/Patio, Patio
Garage Spaces 2.0
Garage Description 2.0
Fence Privacy, Wood
View Y/N No
Water Access Desc Public
Roof Type Shingle
Building
Foundation Poured
Sewer Public Sewer
Water Public
Level or Stories Two
New Construction No
Schools
School District Southwest Local Sd
Others
HOA Name Parks of Whitewater
HOA Fee Include AssociationDues, LandscapingCommunity, Pool, WalkingTrails
Miscellaneous 220 Volt,Ceiling Fan,Home Warranty,Recessed Lights




