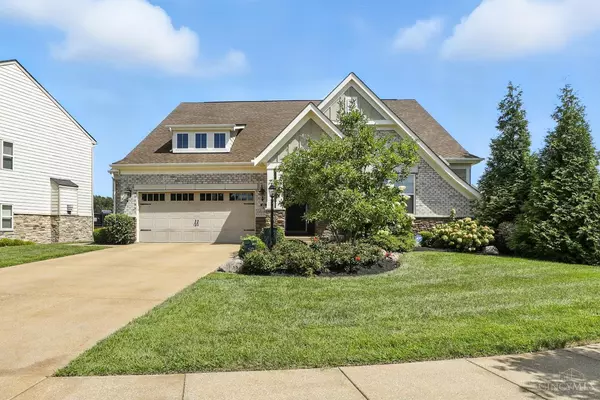Open House
Sat Aug 30, 10:00am - 12:00pm
UPDATED:
Key Details
Property Type Single Family Home
Sub Type Single Family Residence
Listing Status Active
Purchase Type For Sale
Subdivision Kensington
MLS Listing ID 1852940
Style Traditional
Bedrooms 4
Full Baths 4
HOA Fees $1,360/ann
HOA Y/N Yes
Year Built 2019
Lot Size 10,315 Sqft
Property Sub-Type Single Family Residence
Source Cincinnati Multiple Listing Service
Property Description
Location
State OH
County Warren
Area Warren-E09
Zoning Residential
Rooms
Family Room 32x17 Level: 2
Basement Full
Master Bedroom 16 x 15 240
Bedroom 2 12 x 12 144
Bedroom 3 13 x 12 156
Bedroom 4 19 x 15 285
Bedroom 5 0
Living Room 33 x 29 957
Kitchen 14 x 13
Family Room 32 x 17 544
Interior
Interior Features 9Ft + Ceiling
Hot Water Gas, Tankless
Heating Forced Air, Gas
Cooling Ceiling Fans, Central Air
Window Features Vinyl,Insulated
Appliance Dishwasher, Garbage Disposal, Microwave, Oven/Range, Refrigerator, Wine Cooler
Laundry 8x8 Level: 1
Exterior
Exterior Feature Covered Deck/Patio, Deck, Entertain Ctr, Fire Pit, Kitchen – Outdoor, Patio, Sprinklers
Garage Spaces 2.0
Garage Description 2.0
View Y/N Yes
Water Access Desc Public
View Park
Roof Type Shingle
Topography Rolled
Building
Foundation Poured
Sewer Public Sewer
Water Public
Level or Stories One and One Half
New Construction No
Schools
School District Mason City Sd
Others
HOA Name Towne Properties
HOA Fee Include AssociationDues, Clubhouse, ExerciseFacility, LandscapingCommunity, Pool, ProfessionalMgt
Miscellaneous 220 Volt,Ceiling Fan




