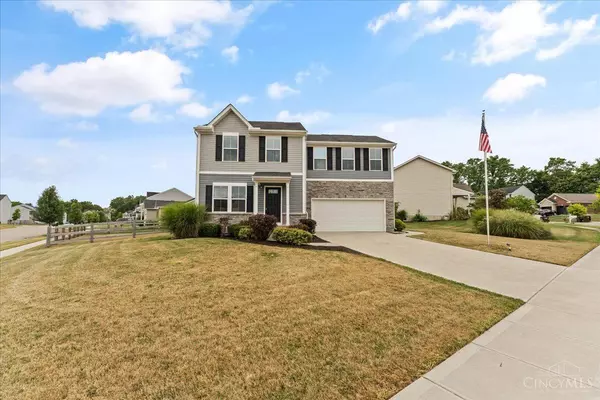Open House
Sun Aug 31, 1:00pm - 2:00pm
UPDATED:
Key Details
Property Type Single Family Home
Sub Type Single Family Residence
Listing Status Active
Purchase Type For Sale
Square Footage 1,680 sqft
Price per Sqft $202
Subdivision Woodlands At Morrow
MLS Listing ID 1853391
Style Transitional
Bedrooms 4
Full Baths 2
Half Baths 1
HOA Fees $300/ann
HOA Y/N Yes
Year Built 2015
Lot Size 10,114 Sqft
Lot Dimensions 0.2322 Acre
Property Sub-Type Single Family Residence
Source Cincinnati Multiple Listing Service
Property Description
Location
State OH
County Warren
Area Warren-E14
Zoning Residential
Rooms
Basement Full
Master Bedroom 15 x 14 210
Bedroom 2 16 x 10 160
Bedroom 3 12 x 10 120
Bedroom 4 10 x 10 100
Bedroom 5 0
Living Room 20 x 16 320
Dining Room 12 x 10 12x10 Level: 1
Kitchen 12 x 9
Family Room 0
Interior
Interior Features Multi Panel Doors, Other
Hot Water Electric
Heating Forced Air, Gas
Cooling Ceiling Fans, Central Air
Window Features Vinyl,Insulated
Appliance Dishwasher, Dryer, Garbage Disposal, Microwave, Oven/Range, Refrigerator, Washer
Exterior
Exterior Feature Corner Lot, Patio, Porch
Garage Spaces 2.0
Garage Description 2.0
Fence Wire, Wood
View Y/N No
Water Access Desc Public
Roof Type Shingle
Topography Cleared,Level
Building
Foundation Poured
Sewer Public Sewer
Water Public
Level or Stories Two
New Construction No
Schools
School District Little Miami Local S
Others
HOA Name Towne Properties
HOA Fee Include AssociationDues, LandscapingCommunity, PlayArea, ProfessionalMgt
Miscellaneous Cable,Ceiling Fan,Recessed Lights,Smoke Alarm




