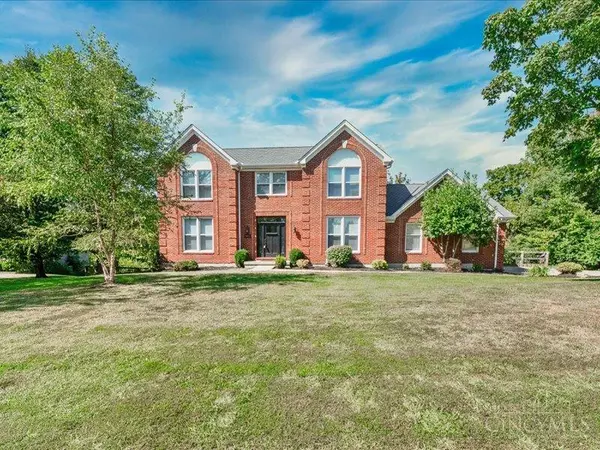
Open House
Sun Oct 05, 2:00pm - 4:00pm
UPDATED:
Key Details
Property Type Single Family Home
Sub Type Single Family Residence
Listing Status Active
Purchase Type For Sale
Square Footage 2,825 sqft
Price per Sqft $194
MLS Listing ID 1855062
Style Traditional
Bedrooms 5
Full Baths 3
Half Baths 1
HOA Y/N No
Year Built 1991
Lot Size 1.028 Acres
Lot Dimensions Irregular
Property Sub-Type Single Family Residence
Source Cincinnati Multiple Listing Service
Property Description
Location
State OH
County Hamilton
Area Hamilton-W10
Zoning Residential
Rooms
Family Room 19x14 Level: 1
Basement Full
Master Bedroom 19 x 15 285
Bedroom 2 14 x 12 168
Bedroom 3 14 x 10 140
Bedroom 4 14 x 10 140
Bedroom 5 14 x 10 140
Living Room 16 x 15 240
Dining Room 15 x 12 15x12 Level: 1
Kitchen 14 x 12
Family Room 19 x 14 266
Interior
Interior Features 9Ft + Ceiling
Hot Water Gas
Heating Forced Air, Gas
Cooling Central Air
Fireplaces Number 2
Fireplaces Type Marble, Gas, Wood
Window Features Double Hung,Insulated
Appliance Dishwasher, Garbage Disposal, Microwave, Oven/Range, Refrigerator
Laundry 7x5 Level: 1
Exterior
Exterior Feature Covered Deck/Patio, Deck, Enclosed Porch, Wooded Lot
Garage Spaces 2.0
Garage Description 2.0
Fence Wood
View Y/N Yes
Water Access Desc Public
View Woods
Roof Type Shingle
Building
Foundation Poured
Sewer Aerobic Septic
Water Public
Level or Stories Two
New Construction No
Schools
School District Northwest Local Sd
Others
Miscellaneous 220 Volt

GET MORE INFORMATION




