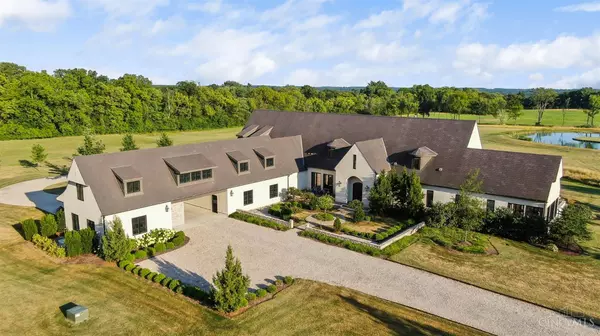
UPDATED:
Key Details
Property Type Single Family Home
Sub Type Single Family Residence
Listing Status Active
Purchase Type For Sale
Square Footage 8,483 sqft
Price per Sqft $465
MLS Listing ID 1855010
Style Other
Bedrooms 5
Full Baths 6
Half Baths 3
HOA Y/N No
Year Built 2015
Lot Size 40.690 Acres
Property Sub-Type Single Family Residence
Source Cincinnati Multiple Listing Service
Property Description
Location
State OH
County Warren
Area Warren-E15
Zoning Residential
Rooms
Basement Partial
Master Bedroom 19 x 15 285
Bedroom 2 19 x 15 285
Bedroom 3 28 x 15 420
Bedroom 4 23 x 17 391
Bedroom 5 12 x 10 120
Living Room 26 x 21 546
Dining Room 21 x 14 21x14 Level: 1
Kitchen 20 x 17
Family Room 0
Interior
Interior Features 9Ft + Ceiling, Beam Ceiling, Crown Molding, Vaulted Ceiling
Hot Water Gas
Heating Forced Air, Other
Cooling Central Air
Fireplaces Number 1
Fireplaces Type Gas
Window Features Casement
Appliance Dishwasher, Microwave, Oven/Range, Refrigerator, Wine Cooler
Laundry 7x11 Level: 1
Exterior
Exterior Feature Deck, Patio
Garage Spaces 4.0
Garage Description 4.0
View Y/N No
Water Access Desc Public
Roof Type Slate
Topography Lake/Pond
Building
Foundation Poured
Sewer Septic Tank
Water Public
Level or Stories Two
New Construction No
Schools
School District Springboro Community

GET MORE INFORMATION




