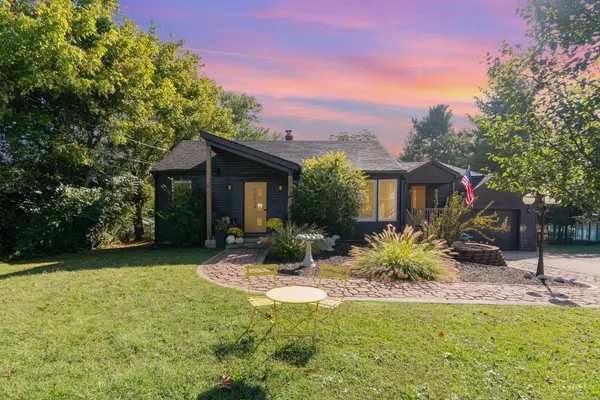
UPDATED:
Key Details
Property Type Single Family Home
Sub Type Single Family Residence
Listing Status Active
Purchase Type For Sale
Square Footage 2,673 sqft
Price per Sqft $201
MLS Listing ID 1856479
Style Ranch
Bedrooms 4
Full Baths 3
Half Baths 1
HOA Y/N No
Year Built 1947
Lot Size 1.484 Acres
Property Sub-Type Single Family Residence
Source Cincinnati Multiple Listing Service
Property Description
Location
State OH
County Hamilton
Area Hamilton-W10
Zoning Residential
Rooms
Family Room 21x11 Level: Basement
Basement Partial
Master Bedroom 16 x 11 176
Bedroom 2 10 x 10 100
Bedroom 3 10 x 10 100
Bedroom 4 10 x 10 100
Bedroom 5 0
Living Room 25 x 14 350
Dining Room 12 x 16 12x16 Level: 1
Kitchen 25 x 11
Family Room 21 x 11 231
Interior
Hot Water Gas
Heating Mini-Split, Forced Air
Cooling Attic fan, Ceiling Fans, Central Air, Mini-Split
Window Features Picture,Slider,Double Hung,Vinyl,Wood
Appliance Dishwasher, Garbage Disposal, Oven/Range, Refrigerator
Exterior
Exterior Feature Balcony, Deck, Fire Pit, Porch
Garage Spaces 1.0
Garage Description 1.0
Fence Invisible, Metal
View Y/N No
Water Access Desc Public
Roof Type Shingle
Topography Pasture
Building
Foundation Poured
Sewer Septic Tank
Water Public
Level or Stories One
New Construction No
Schools
School District Northwest Local Sd
Others
Miscellaneous 220 Volt,Attic Storage,CO Detector,Recessed Lights,Smoke Alarm

GET MORE INFORMATION




