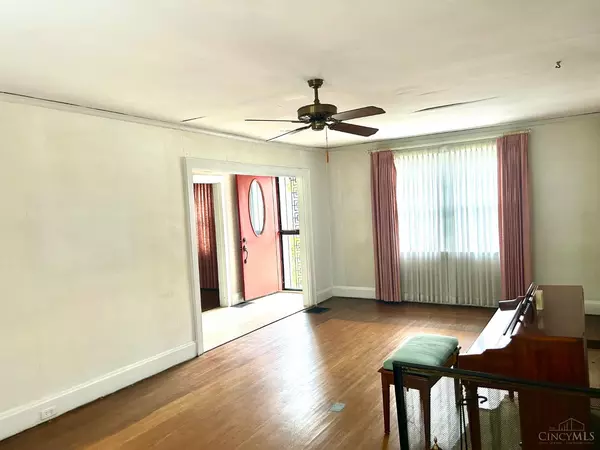
UPDATED:
Key Details
Property Type Single Family Home
Sub Type Single Family Residence
Listing Status Active
Purchase Type For Sale
Square Footage 1,796 sqft
Price per Sqft $163
MLS Listing ID 1857866
Style Traditional,Transitional
Bedrooms 4
Full Baths 1
Half Baths 2
HOA Y/N No
Year Built 1924
Lot Dimensions 51 X 125
Property Sub-Type Single Family Residence
Source Cincinnati Multiple Listing Service
Property Description
Location
State OH
County Hamilton
Area Hamilton-E01
Zoning Residential
Rooms
Basement Full
Master Bedroom 13 x 13 169
Bedroom 2 12 x 11 132
Bedroom 3 10 x 8 80
Bedroom 4 12 x 9 108
Bedroom 5 0
Living Room 24 x 13 312
Dining Room 15 x 13 15x13 Level: 2
Kitchen 11 x 10
Family Room 0
Interior
Interior Features 9Ft + Ceiling
Hot Water Gas
Heating Forced Air, Gas
Cooling Ceiling Fans, Central Air
Fireplaces Number 1
Fireplaces Type Brick, Inoperable
Window Features Double Hung,Vinyl
Laundry 14x4 Level: Lower
Exterior
Exterior Feature Deck, Porch
Garage Spaces 1.0
Garage Description 1.0
View Y/N No
Water Access Desc Public
Roof Type Shingle,Tile
Topography Level,Rolled
Building
Foundation Other
Sewer Public Sewer
Water Public
Level or Stories Three
New Construction No
Schools
School District Cincinnati City Sd
Others
Miscellaneous Attic Storage,Ceiling Fan

GET MORE INFORMATION




