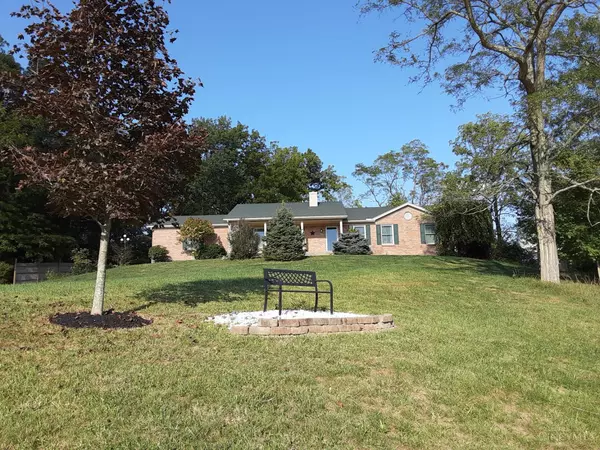
UPDATED:
Key Details
Property Type Single Family Home
Sub Type Single Family Residence
Listing Status Active
Purchase Type For Sale
Square Footage 1,792 sqft
Price per Sqft $237
MLS Listing ID 1858172
Style Ranch
Bedrooms 3
Full Baths 2
HOA Y/N No
Year Built 1998
Lot Size 4.581 Acres
Lot Dimensions 4.581
Property Sub-Type Single Family Residence
Source Cincinnati Multiple Listing Service
Property Description
Location
State OH
County Highland
Area Highland-E34
Zoning Residential
Rooms
Basement Crawl
Master Bedroom 13 x 16 208
Bedroom 2 11 x 13 143
Bedroom 3 11 x 13 143
Bedroom 4 0
Bedroom 5 0
Living Room 20 x 18 360
Kitchen 12 x 21
Family Room 0
Interior
Interior Features Beam Ceiling, Multi Panel Doors, Vaulted Ceiling
Hot Water Electric
Heating Forced Air, Gas
Cooling Central Air
Fireplaces Number 1
Fireplaces Type Brick
Window Features Triple Pane,Vinyl,Insulated
Appliance Dishwasher, Garbage Disposal, Microwave, Oven/Range, Refrigerator
Laundry 5x9 Level: 1
Exterior
Exterior Feature Corner Lot, Covered Deck/Patio, Enclosed Porch, Patio, Yard Lights, Other
Garage Spaces 4.0
Garage Description 4.0
Fence Metal
View Y/N Yes
Water Access Desc Public
View Lake/Pond, Valley, Woods
Roof Type Shingle
Topography Rolled
Building
Foundation Block
Sewer Septic Tank
Water Public
Level or Stories One
New Construction No
Schools
School District Hillsboro City Sd
Others
Miscellaneous 220 Volt,Attic Storage,Ceiling Fan,Smoke Alarm

GET MORE INFORMATION




