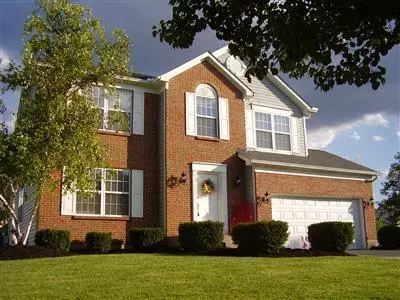For more information regarding the value of a property, please contact us for a free consultation.
Key Details
Sold Price $551,200
Property Type Single Family Home
Sub Type Single Family Residence
Listing Status Sold
Purchase Type For Sale
Square Footage 4,080 sqft
Price per Sqft $135
Subdivision Cherry Lane Farms
MLS Listing ID 1739432
Sold Date 06/30/22
Style Traditional
Bedrooms 4
Full Baths 3
Half Baths 1
HOA Fees $58/ann
HOA Y/N Yes
Originating Board Cincinnati Multiple Listing Service
Year Built 1999
Lot Size 0.429 Acres
Lot Dimensions 192 x 107
Property Description
Beautiful, well maintained 4bdrm, 2story home in desirable, Cherry Lane Farms in West Chester! Open concept 1st fl w/sprawling 2 story family rm & fully renovated kitchen Huge Master suite w/sitting rm, frpl & renovated master bath. Professionally finished LL w/wet bar, refrigerator, rec rm & full bath. Private, park-like backyard. Rare 3 car garage w/circular driveway. Submit offers by 10PM Sat 5/21. Please leave open until 3pm Sun 5/22. Seller reserves the right to accept an offer at any time.
Location
State OH
County Butler
Area Butler-E12
Zoning Residential
Rooms
Family Room 19x18 Level: 1
Basement Full
Master Bedroom 21 x 16 336
Bedroom 2 13 x 12 156
Bedroom 3 13 x 11 143
Bedroom 4 10 x 9 90
Bedroom 5 0
Living Room 16 x 13 208
Dining Room 12 x 11 12x11 Level: 1
Kitchen 14 x 15 14x15 Level: 1
Family Room 19 x 18 342
Interior
Interior Features 9Ft + Ceiling, Cathedral Ceiling, Crown Molding, French Doors, Multi Panel Doors, Natural Woodwork, Skylight, Vaulted Ceiling
Hot Water Gas
Heating Forced Air, Gas
Cooling Central Air
Fireplaces Number 2
Fireplaces Type Gas
Window Features Double Hung,Vinyl
Appliance Convection Oven, Dishwasher, Double Oven, Garbage Disposal, Gas Cooktop, Microwave, Refrigerator
Laundry 9x6 Level: 1
Exterior
Exterior Feature Cul de sac, Deck, Hot Tub, Patio, Porch, Sprinklers, Yard Lights
Garage Spaces 3.0
Garage Description 3.0
View Y/N Yes
Water Access Desc Public
View Park
Roof Type Shingle
Building
Foundation Poured
Sewer Public Sewer
Water Public
Level or Stories Two
New Construction No
Schools
School District Lakota Local Sd
Others
HOA Name Stonegate
HOA Fee Include PlayArea, Pool, ProfessionalMgt, WalkingTrails
Read Less Info
Want to know what your home might be worth? Contact us for a FREE valuation!

Our team is ready to help you sell your home for the highest possible price ASAP

Bought with RE/MAX United Associates

