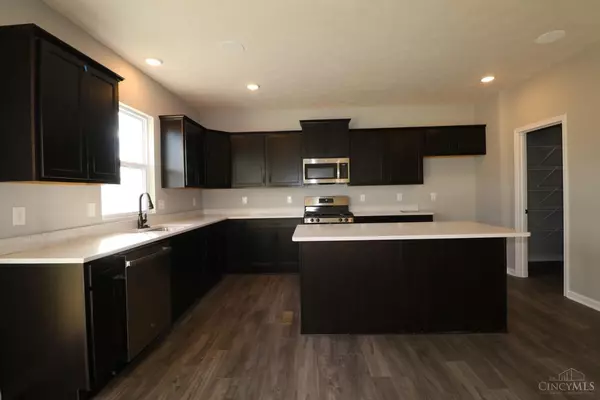For more information regarding the value of a property, please contact us for a free consultation.
Key Details
Sold Price $570,357
Property Type Single Family Home
Sub Type Single Family Residence
Listing Status Sold
Purchase Type For Sale
Square Footage 3,110 sqft
Price per Sqft $183
Subdivision Timber Trails
MLS Listing ID 1763806
Sold Date 02/17/23
Style Traditional
Bedrooms 4
Full Baths 3
Half Baths 1
HOA Fees $41/ann
HOA Y/N Yes
Originating Board Cincinnati Multiple Listing Service
Lot Size 0.288 Acres
Lot Dimensions Irregular
Property Description
Beautiful brand new construction home by M/I Homes! 2 story, 4 bed and 3.5 baths plus bonus room w/ charming front porch and a 3 car garage. Inside you will experience an open concept perfect for entertaining. Kitchen and breakfast open to spacious family room. This homes offers large bedrooms and the owners suite boasts a luxury bath w/ walk in closet. Must see!
Location
State OH
County Butler
Area Butler-W13
Zoning Residential
Rooms
Family Room 16x16 Level: 1
Basement Full
Master Bedroom 18 x 16 288
Bedroom 2 17 x 12 204
Bedroom 3 15 x 12 180
Bedroom 4 12 x 12 144
Bedroom 5 0
Living Room 0
Kitchen 16 x 11 16x11 Level: 1
Family Room 16 x 16 256
Interior
Interior Features 9Ft + Ceiling, Multi Panel Doors, Vaulted Ceiling
Hot Water Electric
Heating Gas
Cooling Central Air
Window Features Gas Filled,Insulated,Vinyl
Appliance Dishwasher, ENERGY STAR, Microwave, Oven/Range
Laundry 10x8 Level: 2
Exterior
Exterior Feature Porch
Garage Spaces 3.0
Garage Description 3.0
View Y/N No
Water Access Desc Public
Roof Type Shingle
Topography Cleared
Building
Foundation Poured
Sewer Public Sewer
Water Public
Level or Stories Two
New Construction Yes
Schools
School District Fairfield City Sd
Others
HOA Name Stonegate
HOA Fee Include AssociationDues, LandscapingCommunity, ProfessionalMgt, WalkingTrails
Read Less Info
Want to know what your home might be worth? Contact us for a FREE valuation!

Our team is ready to help you sell your home for the highest possible price ASAP

Bought with eXp Realty
GET MORE INFORMATION




