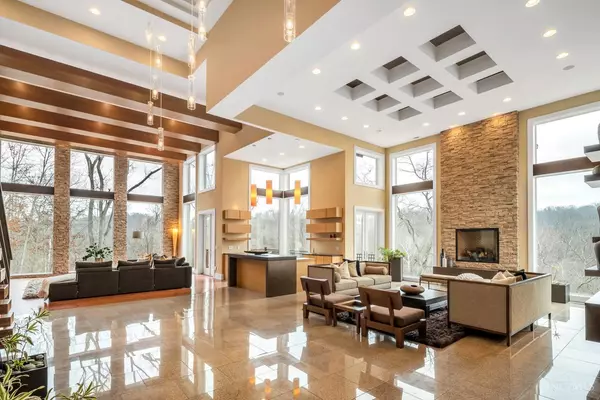For more information regarding the value of a property, please contact us for a free consultation.
Key Details
Sold Price $3,126,000
Property Type Single Family Home
Sub Type Single Family Residence
Listing Status Sold
Purchase Type For Sale
Square Footage 9,442 sqft
Price per Sqft $331
Subdivision Annesdale Section B Muchmore Point
MLS Listing ID 1764574
Sold Date 04/04/23
Style Contemporary/Modern,Transitional
Bedrooms 5
Full Baths 5
Half Baths 3
HOA Y/N No
Originating Board Cincinnati Multiple Listing Service
Year Built 2008
Lot Size 3.226 Acres
Lot Dimensions irregular x 118 x 339 x 343
Property Description
Opportunity to own modern castle on The Hill Architectural details galore/Perfect balance of zen & opulence, home & spa w/views for days. Resort living w/grand areas for entertaining lrg groups, warm touches make it a cozy home. Peacefully surrounded by treetops & min from downtown. 5 en suite bd rms/theater/outdoor covered ktchn/heated flrs/4 fire place/catering kit/6 car garage/elevator ready/subzero/viking/control4/tankless H2O New:Miele DW&Coffee/Perlick Frdg Leave Offers open 72hours
Location
State OH
County Hamilton
Area Hamilton-E08
Zoning Residential
Rooms
Family Room 22x22 Level: 1
Basement Full
Master Bedroom 20 x 15 300
Bedroom 2 18 x 14 252
Bedroom 3 16 x 14 224
Bedroom 4 16 x 14 224
Bedroom 5 10 x 10 100
Living Room 0
Dining Room 20 x 16 20x16 Level: 1
Kitchen 22 x 22 22x22 Level: 1
Family Room 22 x 22 484
Interior
Interior Features 9Ft + Ceiling, Beam Ceiling, Cathedral Ceiling, Crown Molding, Elevator, Heated Floors, Multi Panel Doors, Natural Woodwork, Skylight, Vaulted Ceiling
Hot Water Tankless
Heating Forced Air, Gas, Radiant Floor
Cooling Ceiling Fans, Central Air
Fireplaces Number 4
Fireplaces Type Gas, Stone
Window Features Casement,Gas Filled,Insulated,Picture
Appliance Convection Oven, Dishwasher, Double Oven, Dryer, Gas Cooktop, Microwave, Refrigerator, Wine Cooler, Other
Laundry 11x8 Level: 2
Exterior
Exterior Feature Balcony, BBQ Grill, Covered Deck/Patio, Cul de sac, Deck, Kitchen – Outdoor, Tiered Deck, Wooded Lot, Yard Lights, Other
Garage Spaces 6.0
Garage Description 6.0
Fence Metal
View Y/N Yes
Water Access Desc Public
View Woods
Roof Type Shingle
Topography Sloped,Steep
Building
Foundation Poured
Sewer Septic Tank, Aerobic Septic
Water Public
Level or Stories Three
New Construction No
Schools
School District Indian Hill Ex Vill
Read Less Info
Want to know what your home might be worth? Contact us for a FREE valuation!

Our team is ready to help you sell your home for the highest possible price ASAP

Bought with Hallmark Realty, LLC
GET MORE INFORMATION




