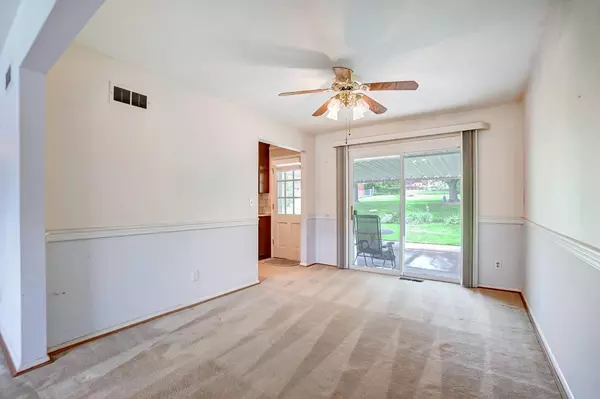For more information regarding the value of a property, please contact us for a free consultation.
Key Details
Sold Price $265,000
Property Type Single Family Home
Sub Type Single Family Residence
Listing Status Sold
Purchase Type For Sale
Square Footage 1,968 sqft
Price per Sqft $134
MLS Listing ID 1772274
Sold Date 06/22/23
Style Traditional
Bedrooms 3
Full Baths 3
HOA Y/N No
Originating Board Cincinnati Multiple Listing Service
Year Built 1965
Lot Size 0.276 Acres
Lot Dimensions 60 x 200
Property Description
Well cared for 3 bedroom bi-level featuring updated eat-in kitchen w/ stainless appliances, counter bar & pantry; living room leads to dining room w/ walkout to covered patio overlooking large back yard space w/ deck area, patio & shed; spacious primary suite includes adjoining full bathroom w/ new vanity & shower door; finished LL includes family room with fireplace, study/bonus room & full bath; 2 car garage. Seller reviewing offers 5/17 @ 8pm & reserves the right to accept offer prior to then
Location
State OH
County Hamilton
Area Hamilton-W08
Zoning Residential
Rooms
Family Room 16x13 Level: Lower
Basement Partial
Master Bedroom 14 x 12 168
Bedroom 2 11 x 11 121
Bedroom 3 14 x 10 140
Bedroom 4 0
Bedroom 5 0
Living Room 17 x 12 204
Dining Room 12 x 10 12x10 Level: 1
Kitchen 12 x 12 12x12 Level: 1
Family Room 16 x 13 208
Interior
Hot Water Gas
Heating Forced Air, Gas
Cooling Central Air
Fireplaces Number 1
Fireplaces Type Wood
Window Features Vinyl
Appliance Dishwasher, Dryer, Microwave, Oven/Range, Refrigerator, Washer
Exterior
Exterior Feature Covered Deck/Patio, Deck, Patio
Garage Spaces 2.0
Garage Description 2.0
Fence Metal
View Y/N No
Water Access Desc Public
Roof Type Shingle
Building
Foundation Poured
Sewer Public Sewer
Water Public
Level or Stories MultiBiLevel
New Construction No
Schools
School District Oak Hills Local Sd
Read Less Info
Want to know what your home might be worth? Contact us for a FREE valuation!

Our team is ready to help you sell your home for the highest possible price ASAP

Bought with RE/MAX Preferred Group
GET MORE INFORMATION




