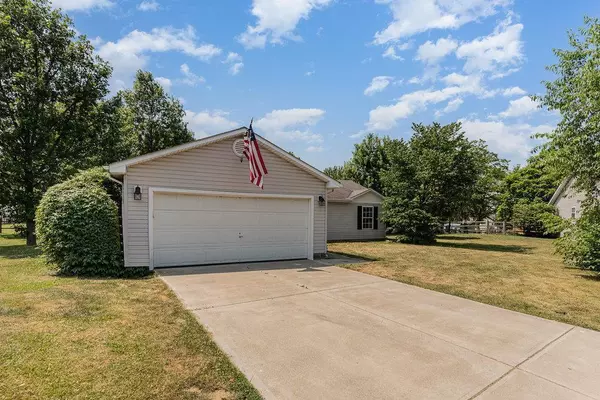For more information regarding the value of a property, please contact us for a free consultation.
Key Details
Sold Price $275,000
Property Type Single Family Home
Sub Type Single Family Residence
Listing Status Sold
Purchase Type For Sale
Square Footage 1,344 sqft
Price per Sqft $204
MLS Listing ID 1774215
Sold Date 07/17/23
Style Ranch
Bedrooms 3
Full Baths 2
HOA Y/N No
Originating Board Cincinnati Multiple Listing Service
Year Built 1995
Lot Size 0.274 Acres
Lot Dimensions 46 x 130
Property Description
Coming soon! Showings to begin 6/9/2023. Desirable 3bed 2ba ranch located in Monroe Local School District. Located at the end of a cul-de-sac, this beautiful home provides an oasis-like setting with a large backyard & back patio. The living room has been updated, featuring an electric fireplace & wood shelf. The large kitchen & dining areas complement the living room space, which includes a vaulted ceiling, to make the home feel open & inviting. Close proximity to everything Monroe has to offer.
Location
State OH
County Butler
Area Butler-W18
Zoning Residential
Rooms
Basement None
Master Bedroom 13 x 11 143
Bedroom 2 11 x 10 110
Bedroom 3 10 x 9 90
Bedroom 4 0
Bedroom 5 0
Living Room 5 x 16 80
Dining Room 11 x 14 11x14 Level: 1
Kitchen 11 x 15 11x15 Level: 1
Family Room 0
Interior
Interior Features Vaulted Ceiling
Hot Water Gas
Heating Forced Air, Gas
Cooling Central Air
Fireplaces Number 1
Fireplaces Type Electric, Insert
Window Features Vinyl
Appliance Dishwasher, Garbage Disposal, Oven/Range, Refrigerator
Laundry 9x8 Level: 1
Exterior
Exterior Feature Cul de sac, Fire Pit, Patio
Garage Spaces 2.0
Garage Description 2.0
View Y/N No
Water Access Desc Public
Roof Type Shingle
Topography Cleared
Building
Foundation Poured
Sewer Public Sewer
Water Public
Level or Stories One
New Construction No
Schools
School District Monroe Local Sd
Read Less Info
Want to know what your home might be worth? Contact us for a FREE valuation!

Our team is ready to help you sell your home for the highest possible price ASAP

Bought with Huff Realty
GET MORE INFORMATION




