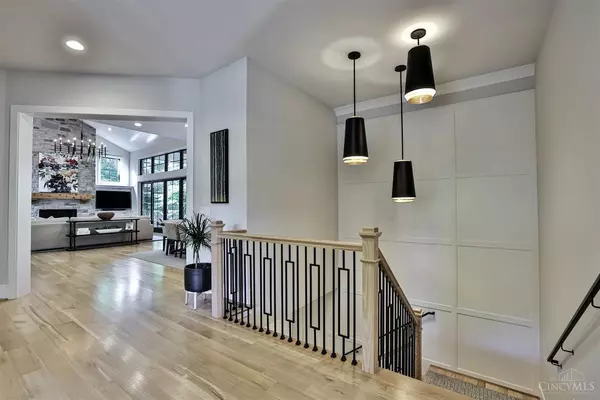For more information regarding the value of a property, please contact us for a free consultation.
Key Details
Sold Price $2,975,000
Property Type Single Family Home
Sub Type Single Family Residence
Listing Status Sold
Purchase Type For Sale
Square Footage 4,584 sqft
Price per Sqft $648
MLS Listing ID 1783684
Sold Date 10/23/23
Style Ranch,Transitional
Bedrooms 4
Full Baths 4
Half Baths 2
HOA Fees $141/ann
HOA Y/N Yes
Originating Board Cincinnati Multiple Listing Service
Year Built 2019
Lot Size 4.816 Acres
Property Description
Perfection! Almost new - home was built in 2020 by Hueber Homes. 4.8 acres with mature trees. Light filled & modern! Open kitchen: top-line appliances, quartzite counters, warming oven, & 2 dishwashers. Walk-in butler's pantry w/beverage center, wine frig, coffee bar, kitchen sink & loads of storage. The living rm has vaulted ceiling, floor-to-ceiling stone fireplace flanked by custom built-ins. Wall of slider doors leads to the covered patio. Serene primary suite has a tall ceiling, incredible walk-in closet & spa-like bath. Finished LL has 9' ceilings, family rm, bar, flex/safe rm & exercise rm. Outside, find a large wood-burning firepit with gas connection. 16x38 Gunite pool is heated, has a tanning ledge & automatic cover. A dining pavilion area feats bluestone paver flr. Outdoor cooking area has built-in grill, side cook top, frig & cabinets. Full-house generator. Dual zone HVAC. 2 laundry rms. Offers need to be left open 48 hrs - Seller can accept an offer anytime after 9/20/23
Location
State OH
County Hamilton
Area Hamilton-E08
Zoning Residential
Rooms
Family Room 24x38 Level: 1
Basement Full, Partial
Master Bedroom 16 x 16 256
Bedroom 2 14 x 12 168
Bedroom 3 17 x 20 340
Bedroom 4 14 x 13 182
Bedroom 5 0
Living Room 0
Dining Room 20 x 15 15x20 Level: 1
Kitchen 20 x 15 15x20 Level: 1
Family Room 38 x 24 912
Interior
Interior Features 9Ft + Ceiling, Crown Molding, French Doors
Hot Water Gas
Heating Forced Air, Gas
Cooling Central Air
Fireplaces Number 1
Fireplaces Type Gas, Stone
Window Features Casement,Slider,Vinyl
Appliance Convection Oven, Dishwasher, Double Oven, Dryer, Garbage Disposal, Gas Cooktop, Microwave, Refrigerator, Trash Compactor, Warming Drawer, Washer, Wine Cooler
Laundry 8x11
Exterior
Exterior Feature BBQ Grill, Patio, Porch
Pool Automated Cover, Gunite, Heated, In-Ground
View Y/N Yes
Water Access Desc Public
View Woods
Roof Type Shingle
Building
Foundation Poured
Sewer Septic Tank
Water Public
Level or Stories One
New Construction No
Schools
School District Indian Hill Ex Vill
Others
HOA Fee Include MaintenanceExterior
Read Less Info
Want to know what your home might be worth? Contact us for a FREE valuation!

Our team is ready to help you sell your home for the highest possible price ASAP

Bought with Sibcy Cline, Inc.
GET MORE INFORMATION




