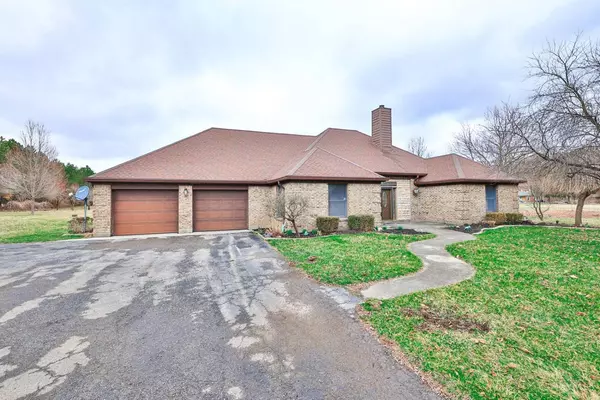For more information regarding the value of a property, please contact us for a free consultation.
Key Details
Sold Price $475,000
Property Type Single Family Home
Sub Type Single Family Residence
Listing Status Sold
Purchase Type For Sale
Square Footage 2,606 sqft
Price per Sqft $182
Subdivision Monroe Township
MLS Listing ID 1797598
Sold Date 03/14/24
Style Ranch
Bedrooms 3
Full Baths 2
Half Baths 1
HOA Y/N No
Originating Board Cincinnati Multiple Listing Service
Year Built 1991
Lot Size 5.000 Acres
Lot Dimensions 720x305
Property Description
Country Atmosphere! Beautiful 5 acre setting, tree-lined for privacy. Quality custom built 1-story brick home. Features 2,606 SF. Three (3) spacious bedrooms - split floor plan with owner's suite off kitchen & additional bedrooms on opposite side of home. Oversized, att 2-car garage plus 30x32 pole barn. Grand entry leads to great room accented by brick fireplace. Open floor plan with kitchen overlooking great room & breakfast room. Kitchen has abundance of counter space & cabinets, breakfast bar & tile floor. Formal dining room. Roof 2013. Central air & furnace 2018. Convenient laundry room off kitchen & owner's ensuite. 17x17 owner's suite features large walk-in closet. Family room for 2nd living space. Enjoy morning coffee on the 26x24 covered patio. Gas furnace & central air 2018. Includes 1-Year Cinch Warranty for buyers. Monroe Township, no city taxes. Attached garage has convenient 1/2 bath. Loads of storage space throughout. Apple orchard on property.
Location
State OH
County Miami
Area Miami-N01
Zoning Residential
Rooms
Family Room 16x11 Level: 1
Basement None
Master Bedroom 17 x 17 289
Bedroom 2 13 x 13 169
Bedroom 3 13 x 12 156
Bedroom 4 0
Bedroom 5 0
Living Room 0
Dining Room 14 x 14 14x14 Level: 1
Kitchen 17 x 12 17x12 Level: 1
Family Room 16 x 11 176
Interior
Interior Features 9Ft + Ceiling
Hot Water Gas
Heating ENERGY STAR, Forced Air, Gas
Cooling Central Air
Fireplaces Number 1
Fireplaces Type Gas
Window Features Bay/Bow,Double Hung,Double Pane,Insulated,Wood
Appliance Dishwasher, Dryer, Garbage Disposal, Microwave, Oven/Range, Refrigerator, Washer
Laundry 8x6 Level: 1
Exterior
Exterior Feature Covered Deck/Patio, Patio, Porch, Wooded Lot
Garage Spaces 2.0
Garage Description 2.0
View Y/N Yes
Water Access Desc Well
View Woods
Roof Type Shingle
Topography Level
Building
Foundation Slab
Sewer Septic Tank
Water Well
Level or Stories One
New Construction No
Schools
School District Tipp City Sd
Read Less Info
Want to know what your home might be worth? Contact us for a FREE valuation!

Our team is ready to help you sell your home for the highest possible price ASAP

Bought with NonMember Firm (NONMEM)
GET MORE INFORMATION




