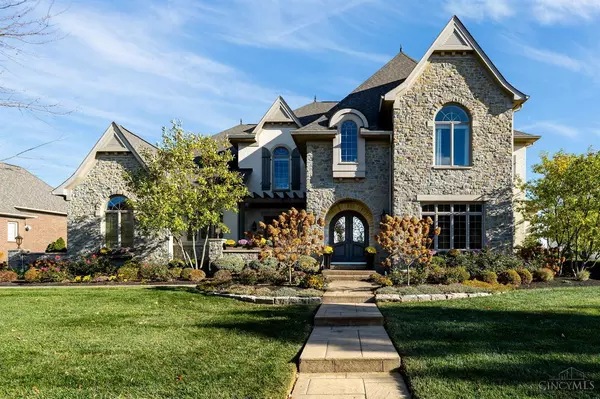For more information regarding the value of a property, please contact us for a free consultation.
Key Details
Sold Price $2,400,000
Property Type Single Family Home
Sub Type Single Family Residence
Listing Status Sold
Purchase Type For Sale
Square Footage 8,847 sqft
Price per Sqft $271
MLS Listing ID 1795383
Sold Date 03/18/24
Style Traditional
Bedrooms 5
Full Baths 5
Half Baths 3
HOA Fees $270/ann
HOA Y/N Yes
Originating Board Cincinnati Multiple Listing Service
Year Built 2008
Lot Size 0.562 Acres
Lot Dimensions 120 x 184
Property Description
Stunning Custom Kurlemann 2 Story Home in Long Cove w/Prime location on the Water. Deerfield Twp, No Mason Earnings Tax. Spectacular Waterway Views from the Family Rm/Living Rm/Kitchen & Primary Suite. This 5 Bdrm/8 Bth home features an Open Floor Plan w/Hi-End Finishes & an Abundance of Natural Light thru-out. Exquisite Architecture in Living Room includes Custom Tray Ceilings, Fireplace w/Built-ins, Arch Windows & French Doors that Walk-Out to Patio Overlooking Water. Gourmet Eat-in Kit w/Planning Desk, Large Island w/Quartz Counter, Seating & Walk-Out to patio. Luxury Primary Suite w/Fireplace, Sitting Area, & Custom Tray Ceilings. 2nd Floor has 3 Bdrms w/Ensuite & Loft area w/Desk & Built-ins. Finished LL w/2 Walk-Outs to Patios. LL includes Custom Wet Bar, Wine/Media/Exrcise Rms, Great Rm for your Entertainment, & 5th Bdrm w/Ensuite. LL also has Flex Rm w/2 French Drs perfect for 2nd offc. Newer Crpt/Pnt & Sonos Sys thru-out. PreAppvl/POF reqrd as per sellr prior to shwngs.
Location
State OH
County Warren
Area Warren-E09
Zoning Residential
Rooms
Family Room 19x20 Level: 1
Basement Full
Master Bedroom 27 x 20 540
Bedroom 2 16 x 13 208
Bedroom 3 14 x 13 182
Bedroom 4 14 x 13 182
Bedroom 5 15 x 13 195
Living Room 20 x 19 380
Dining Room 17 x 13 13x17 Level: 1
Kitchen 21 x 16 16x21 Level: 1
Family Room 20 x 19 380
Interior
Interior Features 9Ft + Ceiling, Crown Molding, French Doors
Hot Water Gas
Heating Forced Air
Cooling Ceiling Fans, Central Air
Fireplaces Number 3
Fireplaces Type Gas
Window Features Insulated,Picture,Vinyl
Appliance Dishwasher, Double Oven, Garbage Disposal, Gas Cooktop, Microwave, Refrigerator, Wine Cooler
Exterior
Exterior Feature Balcony, Deck, Patio
Garage Spaces 3.0
Garage Description 3.0
View Y/N Yes
Water Access Desc Public
View Lake/Pond
Roof Type Shingle
Building
Sewer Public Sewer
Water Public
Level or Stories Two
New Construction No
Schools
School District Mason City Sd
Others
HOA Name Stonegate Property M
Read Less Info
Want to know what your home might be worth? Contact us for a FREE valuation!

Our team is ready to help you sell your home for the highest possible price ASAP

Bought with Coldwell Banker Heritage
GET MORE INFORMATION




