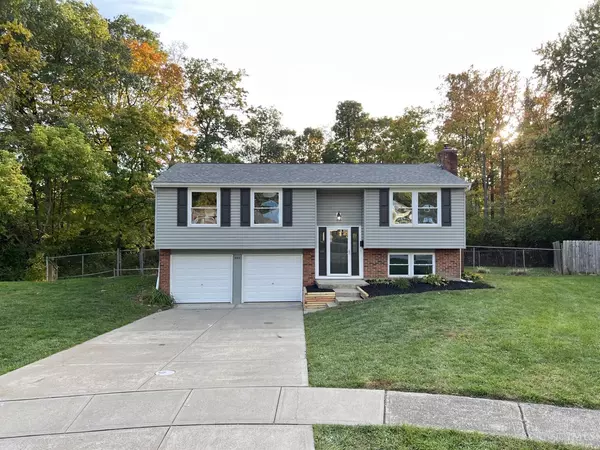For more information regarding the value of a property, please contact us for a free consultation.
Key Details
Sold Price $267,300
Property Type Single Family Home
Sub Type Single Family Residence
Listing Status Sold
Purchase Type For Sale
Square Footage 1,484 sqft
Price per Sqft $180
MLS Listing ID 1788884
Sold Date 03/18/24
Style Transitional
Bedrooms 3
Full Baths 1
Half Baths 1
HOA Y/N No
Originating Board Cincinnati Multiple Listing Service
Year Built 1971
Lot Size 0.374 Acres
Lot Dimensions .374
Property Description
Spectacular, Recently Remodeled 3 BDRM, 2 Bath, 2 Car Garage Home w/Fenced, Private Homesite in Convenient Location! Park-Like Setting/Open, Airy Floorplan w/Lots of Natural Light/Incredible, Fully Equipped, Updated KIT w/Solid Surface Counters, Upscale Cabinetry, Ceramic Tile Backsplash, New Stainless Steel Appliances Including Built-In Microwave, Oven/Range, Dishwasher, & Refrigerator/ Breakfast Area has Walkout to Massive Deck Overlooking Wooded View/Primary Suite has Large Closet/Hall Bath has Tub, Shower, & White Vanity w/Granite Vanity Top/Finished L.L. w/Brick WBFP & Adjoining 1/2 Bath/New, Upscale Woodwork & Trim/Updated Bathrooms/Front Door Entry has Sidelights/Entry has Wrought Iron Railing/Overhead Lighting in All BDRMS/Laundry RM w/Window & Utility Tub/6 Panel Doors/Freshly Painted/New Carpeting & New Luxury Vinyl Flooring/New Garage Doors & New Garage Door Openers/New Roof/New HVAC/New Lighting/New Hardware/Replacement Windows/+ Much More! VERY NICE! RARE FIND! Agent/Owner
Location
State OH
County Hamilton
Area Hamilton-W10
Rooms
Family Room 12x23 Level: Lower
Basement Full
Master Bedroom 14 x 10 140
Bedroom 2 12 x 10 120
Bedroom 3 9 x 9 81
Bedroom 4 0
Bedroom 5 0
Living Room 15 x 14 210
Dining Room 10 x 9 9x10 Level: Upper
Kitchen 10 x 10 10x10 Level: Upper
Family Room 23 x 12 276
Interior
Hot Water None
Heating Forced Air, Gas
Cooling Central Air
Fireplaces Number 1
Fireplaces Type Brick, Wood
Window Features Insulated,Vinyl
Appliance Dishwasher, Microwave, Oven/Range, Refrigerator
Exterior
Exterior Feature Deck
Garage Spaces 2.0
Garage Description 2.0
Fence Metal
View Y/N Yes
Water Access Desc Public
View Woods
Roof Type Composition,Shingle
Building
Foundation Block
Sewer Public Sewer
Water Public
Level or Stories MultiBiLevel
New Construction No
Schools
School District Northwest Local Sd
Read Less Info
Want to know what your home might be worth? Contact us for a FREE valuation!

Our team is ready to help you sell your home for the highest possible price ASAP

Bought with Wyndham-Lyons Realty Services,
GET MORE INFORMATION




