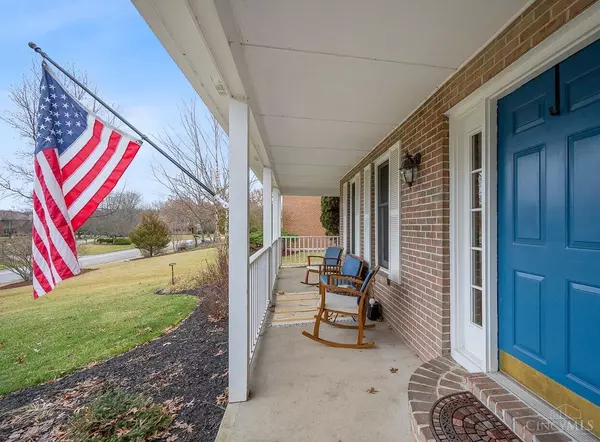For more information regarding the value of a property, please contact us for a free consultation.
Key Details
Sold Price $447,420
Property Type Single Family Home
Sub Type Single Family Residence
Listing Status Sold
Purchase Type For Sale
Square Footage 2,508 sqft
Price per Sqft $178
Subdivision Hidden Ridge
MLS Listing ID 1795701
Sold Date 04/01/24
Style Traditional
Bedrooms 4
Full Baths 2
Half Baths 1
HOA Fees $50/ann
HOA Y/N Yes
Originating Board Cincinnati Multiple Listing Service
Year Built 1991
Lot Size 0.460 Acres
Lot Dimensions 100x201
Property Description
Welcome to this beautiful home nestled in the Hidden Ridge community. The thoughtfully designed floorplan offers 4 Bedrooms, 2.5 Baths, over 2,500 Sq. Ft. + Full Basement! Captivating curb appeal with the charming wraparound front Porch. The Eat-In Kitchen with ample storage includes Granite Countertops, Island w/Range, Planning Desk & Recessed Lighting. First floor includes Laundry Room, Half Bath, and elegant Formal Living & Dining Rooms. The Family Room features a Woodburning Fireplace & Walkout to rear 20x15 paver patio. The Primary Bedroom features Cathedral Ceiling & Walk-In Closet, Adjoining Bath with Barn-Door, Double Vanity, Shower, & Jetted Tub. Nicely maintained .46 acre lot is located near the community pool with basketball hoop. Convenient location to I-275, dining, retail & grocery. Assumable FHA mortgage at 2.75% with approx. $290K balance for qualified Buyer(s).
Location
State OH
County Clermont
Area Clermont-C02
Zoning Residential
Rooms
Family Room 15x21 Level: 1
Basement Full
Master Bedroom 18 x 15 270
Bedroom 2 12 x 12 144
Bedroom 3 12 x 12 144
Bedroom 4 12 x 11 132
Bedroom 5 0
Living Room 13 x 14 182
Dining Room 12 x 13 13x12 Level: 1
Kitchen 18 x 13 13x18 Level: 1
Family Room 21 x 15 315
Interior
Interior Features 9Ft + Ceiling, Cathedral Ceiling, Crown Molding, Multi Panel Doors, Natural Woodwork
Hot Water Gas
Heating Forced Air, Gas
Cooling Ceiling Fans, Central Air
Fireplaces Number 1
Fireplaces Type Ceramic, Wood
Window Features Double Hung
Appliance Dishwasher, Dryer, Microwave, Oven/Range, Refrigerator, Washer
Exterior
Exterior Feature Covered Deck/Patio, Porch
Garage Spaces 2.0
Garage Description 2.0
View Y/N No
Water Access Desc Public
Roof Type Shingle
Building
Foundation Poured
Sewer Public Sewer
Water Public
Level or Stories Two
New Construction No
Schools
School District Milford Ex Vill Sd
Others
HOA Fee Include Pool
Read Less Info
Want to know what your home might be worth? Contact us for a FREE valuation!

Our team is ready to help you sell your home for the highest possible price ASAP

Bought with ERA Real Solutions Realty, LLC
GET MORE INFORMATION




