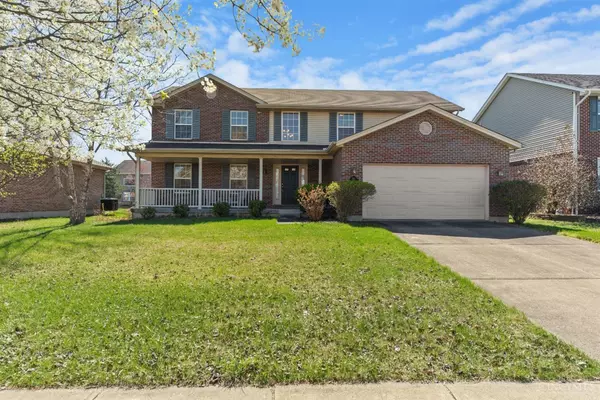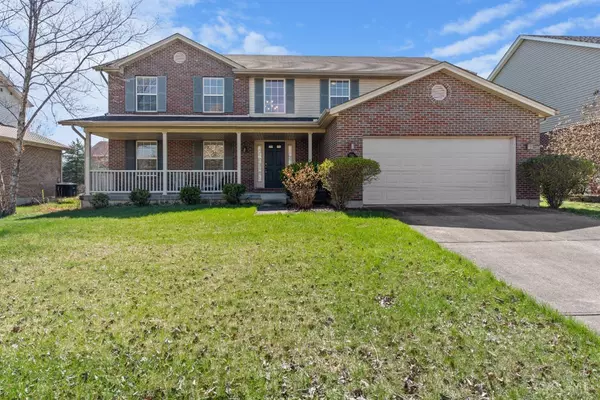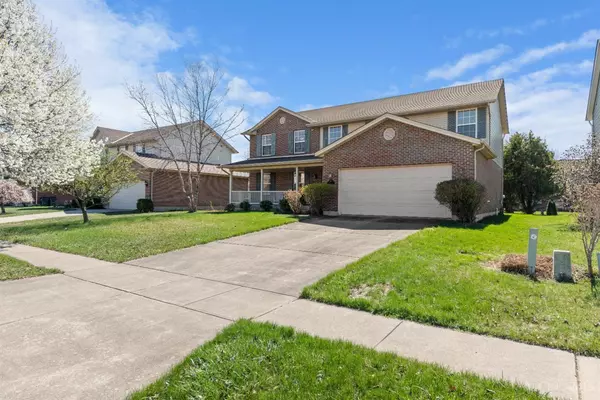For more information regarding the value of a property, please contact us for a free consultation.
Key Details
Sold Price $430,000
Property Type Single Family Home
Sub Type Single Family Residence
Listing Status Sold
Purchase Type For Sale
Square Footage 2,402 sqft
Price per Sqft $179
MLS Listing ID 1799503
Sold Date 04/15/24
Style Traditional
Bedrooms 4
Full Baths 2
Half Baths 1
HOA Fees $33/ann
HOA Y/N Yes
Originating Board Cincinnati Multiple Listing Service
Year Built 2006
Lot Size 8,450 Sqft
Lot Dimensions 65x130
Property Description
Welcome to the Villages of Providence! Introducing your dream home! This stunning listing boasts everything you've been searching for and more. Open foyer that welcomes you with warmth and elegance, this home sets the standard for comfort and style. Say goodbye to laundry day woes with the convenience of a first-floor laundry room, making chores a breeze. The heart of the home, the eat-in kitchen, is a chef's delight with ample space for family meals and entertaining. Step outside from the kitchen to a lovely walk-out patio, perfect for enjoying morning coffee or hosting summer barbecues. Cozy up in the family room beside the fireplace, creating cherished memories with loved ones on chilly evenings. Retreat to the expansive primary suite, featuring a generously sized walk-in closet, providing plenty of storage for your wardrobe and more. This home is not only beautiful but also meticulously maintained, ready for you to move in and make it your forever home!
Location
State OH
County Butler
Area Butler-E12
Zoning Residential
Rooms
Family Room 18x14 Level: 1
Basement Full
Master Bedroom 17 x 17 289
Bedroom 2 15 x 11 165
Bedroom 3 14 x 11 154
Bedroom 4 12 x 12 144
Bedroom 5 0
Living Room 15 x 12 180
Dining Room 13 x 10 13x10 Level: 1
Kitchen 19 x 13 19x13 Level: 1
Family Room 18 x 14 252
Interior
Interior Features 9Ft + Ceiling, Multi Panel Doors
Hot Water Gas
Heating Forced Air, Gas
Cooling Central Air
Fireplaces Number 1
Fireplaces Type Gas
Window Features Double Hung,Vinyl
Appliance Dishwasher, Microwave, Oven/Range, Refrigerator
Laundry 9x5 Level: 1
Exterior
Garage Spaces 2.0
Garage Description 2.0
View Y/N No
Water Access Desc Public
Roof Type Shingle
Building
Foundation Poured
Sewer Public Sewer
Water Public
Level or Stories Two
New Construction No
Schools
School District Lakota Local Sd
Read Less Info
Want to know what your home might be worth? Contact us for a FREE valuation!

Our team is ready to help you sell your home for the highest possible price ASAP

Bought with Coldwell Banker Realty
GET MORE INFORMATION




