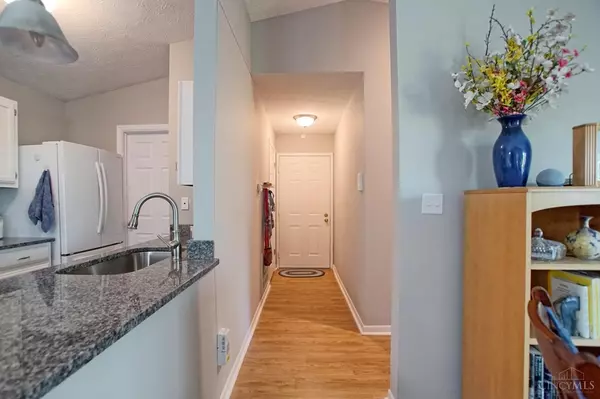For more information regarding the value of a property, please contact us for a free consultation.
Key Details
Sold Price $200,000
Property Type Condo
Sub Type Condominium
Listing Status Sold
Purchase Type For Sale
Square Footage 1,025 sqft
Price per Sqft $195
Subdivision The Village At Beckett Ridge
MLS Listing ID 1803371
Sold Date 05/13/24
Style Ranch
Bedrooms 2
Full Baths 2
HOA Fees $285/mo
HOA Y/N Yes
Originating Board Cincinnati Multiple Listing Service
Year Built 1991
Lot Size 435 Sqft
Lot Dimensions Condo
Property Description
Beautiful 3rd Floor Condo w/Private Wooded Views! Enjoy the Open Floor Plan w/Cathedral Ceilings & Lots of Natural Light! New Luxury Vinyl Plank Flooring! Freshly Painted Throughout! New Six Panel Doors! Updated Kitchen w/Granite Countertops, Sink/Faucet, Painted Cabinets & New Hardware! Large Great Room w/WBFP & Walkout to the Covered Deck! Formal Dining Room! Vaulted Primary Suite w/Large WIC & All New Primary Bathroom w/New Vanity, Shower & Sliding Glass Doors! Newer Champion Windows & Sliding Glass Door! Newer Trane HVAC system (A/C & Furnace)! Spacious 2nd Bedroom w/WIC! Move-In Ready! 1 Car Detached Garage! 1 Car Assigned Spot & Tons of Visitor Parking! Community offers a Pool & Clubhouse! Great location within minutes from Union Center! HOA Allows Rentals
Location
State OH
County Butler
Area Butler-E12
Zoning Residential
Rooms
Basement None
Master Bedroom 17 x 11 187
Bedroom 2 11 x 11 121
Bedroom 3 0
Bedroom 4 0
Bedroom 5 0
Living Room 15 x 14 210
Dining Room 11 x 10 11x10 Level: 3
Kitchen 10 x 8 10x8 Level: 3
Family Room 0
Interior
Interior Features Cathedral Ceiling, Multi Panel Doors, Vaulted Ceiling
Hot Water Electric
Heating Electric, Forced Air, Heat Pump
Cooling Central Air
Fireplaces Number 1
Fireplaces Type Wood
Window Features Double Pane,Insulated,LowE,Slider,Vinyl
Appliance Dishwasher, Garbage Disposal, Microwave, Oven/Range, Refrigerator
Laundry 8x6 Level: 3
Exterior
Exterior Feature Covered Deck/Patio, Wooded Lot
Garage Spaces 1.0
Garage Description 1.0
View Y/N Yes
Water Access Desc Public
View Woods
Roof Type Shingle
Building
Foundation Slab
Sewer Public Sewer
Water Public
Level or Stories One
New Construction No
Schools
School District Lakota Local Sd
Others
HOA Name Towner Properties
HOA Fee Include SnowRemoval, Trash, Water, AssociationDues, Clubhouse, ExerciseFacility, Pool, ProfessionalMgt
Read Less Info
Want to know what your home might be worth? Contact us for a FREE valuation!

Our team is ready to help you sell your home for the highest possible price ASAP

Bought with Keller Williams Pinnacle Group



