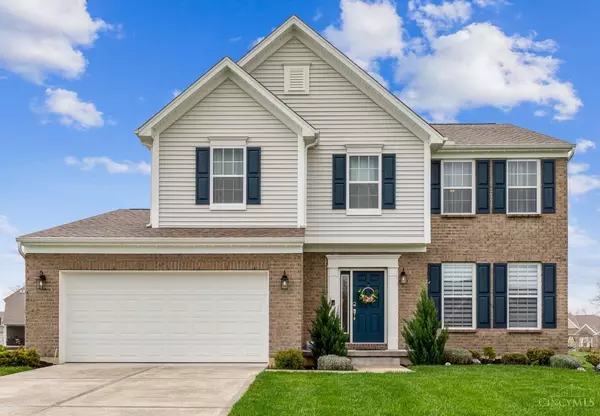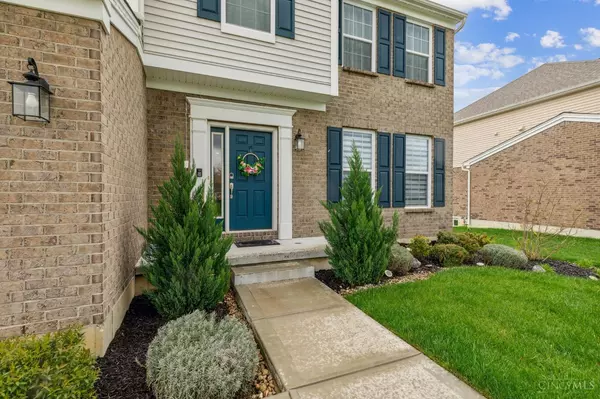For more information regarding the value of a property, please contact us for a free consultation.
Key Details
Sold Price $520,000
Property Type Single Family Home
Sub Type Single Family Residence
Listing Status Sold
Purchase Type For Sale
Square Footage 2,385 sqft
Price per Sqft $218
Subdivision Rivercrest
MLS Listing ID 1801192
Sold Date 05/13/24
Style Traditional
Bedrooms 4
Full Baths 2
Half Baths 1
HOA Fees $91/ann
HOA Y/N Yes
Originating Board Cincinnati Multiple Listing Service
Year Built 2020
Lot Size 0.298 Acres
Lot Dimensions 90x180
Property Description
Nestled in the sought-after Rivercrest Subdivision within the top-rated Kings School District, this fully updated home boasts 4 bedrooms, 3 bathrooms, new modern bamboo flooring on the first floor, 9-foot ceilings, a stunning electric fireplace with dry-stacked stone reaching the ceiling, a beautiful kitchen with quartz countertops, stylish backsplash, stainless steel appliances, custom blinds, smart switches in several bedrooms, and a massive backyard with a custom patio! full bath rough-in, egress windows, a water softener, and wet bar rough in the basement. LG Master bedroom w/ Luxurious shower surrounded by custom tile in the master bath, making it a perfect blend of modern luxury and comfortable living. HOA includes adult & kids pool, clubhouse, walking trails & access to the Little Miami Bike Trails! Walk or bike down to the Monkey Bar & Powder Factory through the connected trails in minutes or a short ride to Loveland DT!
Location
State OH
County Warren
Area Warren-E09
Zoning Residential
Rooms
Basement Full
Master Bedroom 16 x 14 224
Bedroom 2 12 x 12 144
Bedroom 3 11 x 10 110
Bedroom 4 10 x 10 100
Bedroom 5 0
Living Room 18 x 17 306
Dining Room 13 x 15 13x15 Level: 1
Kitchen 13 x 14 13x14 Level: 1
Family Room 0
Interior
Interior Features 9Ft + Ceiling, Multi Panel Doors
Hot Water Gas
Heating Forced Air, Gas
Cooling Ceiling Fans, Central Air
Fireplaces Number 1
Fireplaces Type Electric, Stone
Window Features Double Pane,Insulated,Vinyl
Appliance Convection Oven, Dishwasher, Double Oven, Garbage Disposal, Microwave, Refrigerator
Laundry 7x4 Level: 1
Exterior
Exterior Feature Patio, Other
Garage Spaces 2.0
Garage Description 2.0
View Y/N No
Water Access Desc Public
Roof Type Shingle
Topography Cleared
Building
Foundation Poured
Sewer Public Sewer
Water Public
Level or Stories Two
New Construction No
Schools
School District Kings Local Sd
Others
HOA Name Stonegate
HOA Fee Include SnowRemoval, AssociationDues, Clubhouse, Other, Pool, ProfessionalMgt, WalkingTrails
Read Less Info
Want to know what your home might be worth? Contact us for a FREE valuation!

Our team is ready to help you sell your home for the highest possible price ASAP

Bought with Plum Tree Realty
GET MORE INFORMATION




