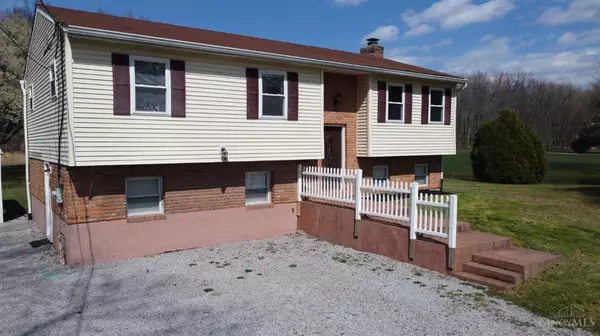For more information regarding the value of a property, please contact us for a free consultation.
Key Details
Sold Price $345,000
Property Type Single Family Home
Sub Type Single Family Residence
Listing Status Sold
Purchase Type For Sale
Square Footage 2,256 sqft
Price per Sqft $152
MLS Listing ID 1800460
Sold Date 05/14/24
Style Traditional
Bedrooms 4
Full Baths 2
HOA Y/N No
Year Built 1972
Lot Size 4.020 Acres
Lot Dimensions Irregular
Property Sub-Type Single Family Residence
Source Cincinnati Multiple Listing Service
Property Description
Not your typical bi-level, see interior pics! Customized and updated 4 bedroom 2 full bath with; 2256 sq ft, on 4.02 acres (sq ft & acres is per auditor), includes 3 additional outbuildings, AND a new 2 car garage will be included! Features include; open floor plan concept, lifetime LVP floors, complete redesigned kitchen with island that has hookup for a convection over (kitchen stainless appliances do stay) with lots of soft-close cabinets, tiled main bath, rare Geothermal HVAC (huge savings on electric), large primary bedroom with attached full bath, a laundry room with hookups for 2 (two) washers & dryers, tons of storage w/ added closets throughout, the LL Family Room was used as an office and classroom, tons of parking! Outbuilding sizes are: 16' x 12', 24' x 12' w/ a framed 10' lean-to, a smaller metal 14' x 10', the new garage will be 25'L x 22'W x 10'H. Enjoy watching wildlife, sipping coffee/tea/cocoa and/or reading on the covered deck! Agent Owned.
Location
State OH
County Clermont
Area Clermont-C03
Zoning Residential
Rooms
Family Room 20x11 Level: Lower
Basement None
Master Bedroom 24 x 13 312
Bedroom 2 15 x 12 180
Bedroom 3 12 x 10 120
Bedroom 4 12 x 10 120
Bedroom 5 0
Living Room 15 x 13 195
Dining Room 12 x 8 12x8 Level: Upper
Kitchen 12 x 12 12x12 Level: Upper
Family Room 20 x 11 220
Interior
Interior Features Multi Panel Doors
Hot Water Electric
Heating Electric, ENERGY STAR, Forced Air, Geothermal, Variable Speed HVAC
Cooling Central Air, Geothermal, SEER Rated 16+, Variable Speed HVAC
Fireplaces Number 1
Fireplaces Type Electric, Inoperable
Window Features Double Hung,Double Pane,Insulated,Slider,Vinyl
Appliance Dishwasher, Garbage Disposal, Microwave, Oven/Range, Refrigerator
Laundry 13x12 Level: Lower
Exterior
Exterior Feature Covered Deck/Patio, Patio, Porch
Garage Spaces 2.0
Garage Description 2.0
Fence Line
View Y/N Yes
Water Access Desc Public
View Woods
Roof Type Shingle
Topography Cleared,Level
Building
Foundation Block
Sewer Septic Tank
Water Public
Level or Stories MultiBiLevel
New Construction No
Schools
School District Bethel Tate Local Sd
Read Less Info
Want to know what your home might be worth? Contact us for a FREE valuation!

Our team is ready to help you sell your home for the highest possible price ASAP

Bought with ERA REAL Solutions Realty, LLC
GET MORE INFORMATION




