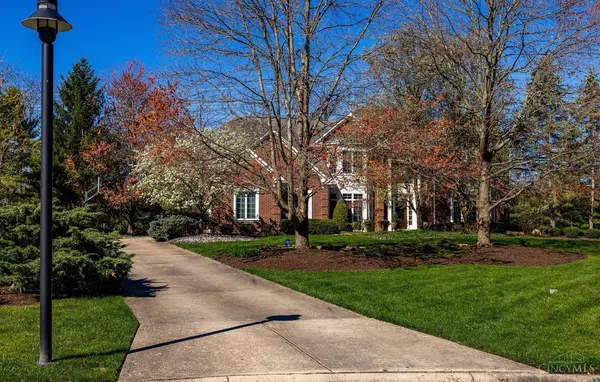For more information regarding the value of a property, please contact us for a free consultation.
Key Details
Sold Price $850,000
Property Type Single Family Home
Sub Type Single Family Residence
Listing Status Sold
Purchase Type For Sale
Square Footage 3,831 sqft
Price per Sqft $221
MLS Listing ID 1801592
Sold Date 05/17/24
Style Transitional
Bedrooms 4
Full Baths 4
Half Baths 1
HOA Fees $78/ann
HOA Y/N Yes
Originating Board Cincinnati Multiple Listing Service
Year Built 1999
Lot Size 0.980 Acres
Property Description
Stunning executive 2 story on a 1 acre treed lot in the Exclusive Heritage Club. Beautiful 2 story open foyer with hardwood and angled staircase. Custom maple 42'' cabinetry w/ decorative glass doors above coffee/bar counter, hardwood floors, large island with counter seating, granite counters, JennAir gas cooktop and stainless steel double oven. The primary suite features a sitting room w/ gas fireplace, oversized walk-in closet, custom tile shower, oval whirlpool tub, and his & her sinks. The finished basement features a custom wine cellar that holds 800 bottles with refrigerator/humidity unit, theater room, workout room, kitchenette, bar, bedroom and full bathroom. Professionally Landscaped with irrigation system. Close proximity to Liberty Center, Costco, 71/75 and VOA.
Location
State OH
County Warren
Area Warren-E09
Zoning Residential
Rooms
Family Room 22x18 Level: 1
Basement Full
Master Bedroom 22 x 14 308
Bedroom 2 16 x 12 192
Bedroom 3 14 x 12 168
Bedroom 4 13 x 12 156
Bedroom 5 0
Living Room 20 x 16 320
Dining Room 19 x 16 19x16 Level: 1
Kitchen 25 x 17 25x17 Level: 1
Family Room 22 x 18 396
Interior
Interior Features 9Ft + Ceiling, Cathedral Ceiling, Crown Molding, French Doors, Natural Woodwork, Vaulted Ceiling
Hot Water Gas
Heating Forced Air, Gas
Cooling Ceiling Fans, Central Air
Fireplaces Number 3
Fireplaces Type Brick, Marble
Window Features Casement,Wood
Appliance Convection Oven, Dishwasher, Double Oven, Garbage Disposal, Gas Cooktop, Microwave, Refrigerator
Laundry 0x0 Level: 1
Exterior
Exterior Feature Cul de sac, Deck, Porch, Wooded Lot
Garage Spaces 3.0
Garage Description 3.0
Fence Invisible
View Y/N No
Water Access Desc Public
Roof Type Composition,Shingle
Building
Foundation Poured
Sewer Public Sewer
Water Public
Level or Stories Two
New Construction No
Schools
School District Mason City Sd
Others
HOA Name Towne Properties
HOA Fee Include Insurance, AssociationDues, Clubhouse, LandscapingCommunity, ProfessionalMgt
Read Less Info
Want to know what your home might be worth? Contact us for a FREE valuation!

Our team is ready to help you sell your home for the highest possible price ASAP

Bought with eXp Realty
GET MORE INFORMATION




